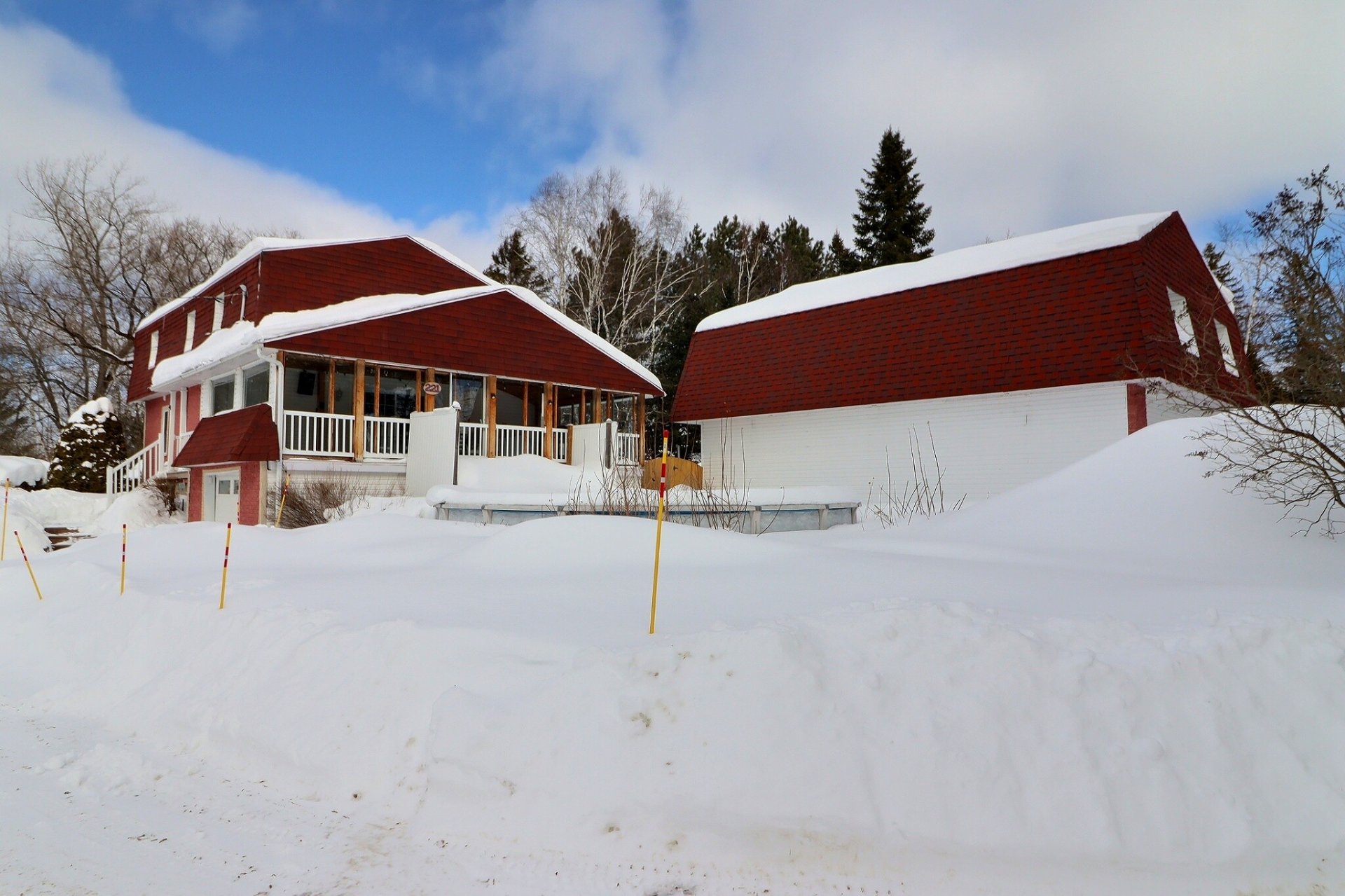221 Rue Lavoie, Disraeli - Ville, QC G0N1E0 $369,500

Overall View

Frontage

Frontage

Garage

Kitchen

Kitchen

Dinette

Kitchen

Dining room
|
|
Description
Inclusions:
Exclusions : N/A
| BUILDING | |
|---|---|
| Type | Two or more storey |
| Style | Detached |
| Dimensions | 43x21 P |
| Lot Size | 1236.1 MC |
| EXPENSES | |
|---|---|
| Energy cost | $ 2967 / year |
| Municipal Taxes (2025) | $ 4459 / year |
| School taxes (2025) | $ 196 / year |
|
ROOM DETAILS |
|||
|---|---|---|---|
| Room | Dimensions | Level | Flooring |
| Kitchen | 9.11 x 14.8 P | Ground Floor | Flexible floor coverings |
| Dining room | 14.8 x 10.10 P | Ground Floor | Wood |
| Living room | 11.10 x 9.0 P | Ground Floor | Wood |
| Bathroom | 7.11 x 13.8 P | Ground Floor | Flexible floor coverings |
| Laundry room | 10.7 x 6.9 P | Ground Floor | Flexible floor coverings |
| Living room | 12.5 x 18.7 P | 2nd Floor | Floating floor |
| Primary bedroom | 14.2 x 18.4 P | 2nd Floor | Floating floor |
| Bedroom | 9.8 x 11.3 P | 2nd Floor | Floating floor |
| Washroom | 3.5 x 6.9 P | 2nd Floor | Floating floor |
| Family room | 23.9 x 16.1 P | Basement | Concrete |
| Bedroom | 15.6 x 8.7 P | Basement | Floating floor |
| Storage | 16.9 x 7.8 P | Basement | Concrete |
|
CHARACTERISTICS |
|
|---|---|
| Driveway | Not Paved |
| Landscaping | Land / Yard lined with hedges |
| Cupboard | Melamine |
| Heating system | Electric baseboard units |
| Water supply | Artesian well |
| Heating energy | Electricity |
| Equipment available | Water softener, Central vacuum cleaner system installation, Electric garage door, Wall-mounted heat pump |
| Windows | PVC |
| Foundation | Poured concrete |
| Garage | Attached, Heated, Detached, Double width or more, Single width |
| Siding | Brick, Vinyl |
| Distinctive features | Water access, Cul-de-sac |
| Pool | Above-ground |
| Bathroom / Washroom | Seperate shower |
| Basement | 6 feet and over, Separate entrance |
| Parking | Outdoor, Garage |
| Sewage system | Purification field, Sealed septic tank |
| Window type | Sliding |
| Roofing | Asphalt shingles |
| Topography | Flat |
| View | Panoramic |
| Zoning | Residential |
| Restrictions/Permissions | Short-term rentals allowed |