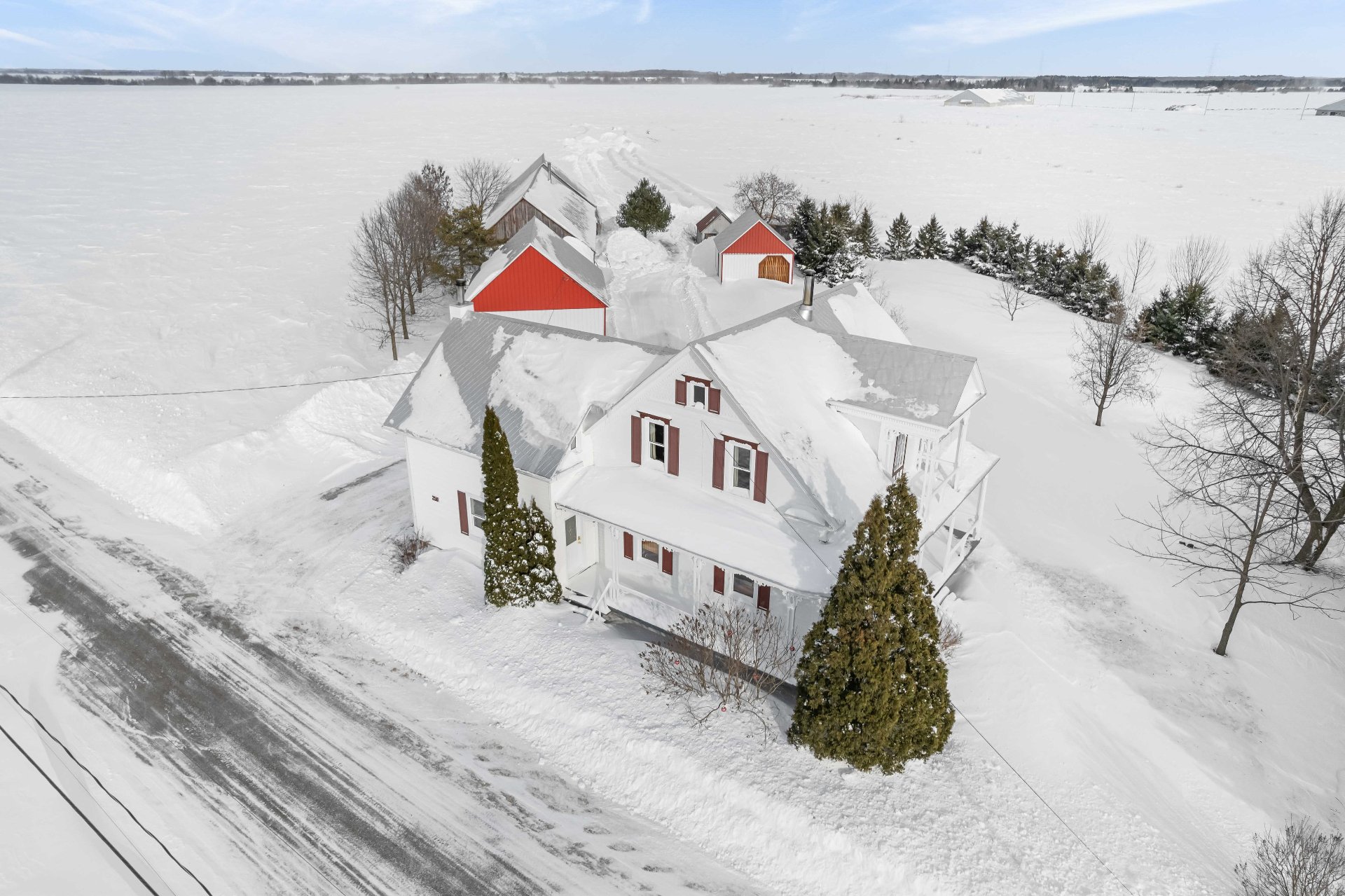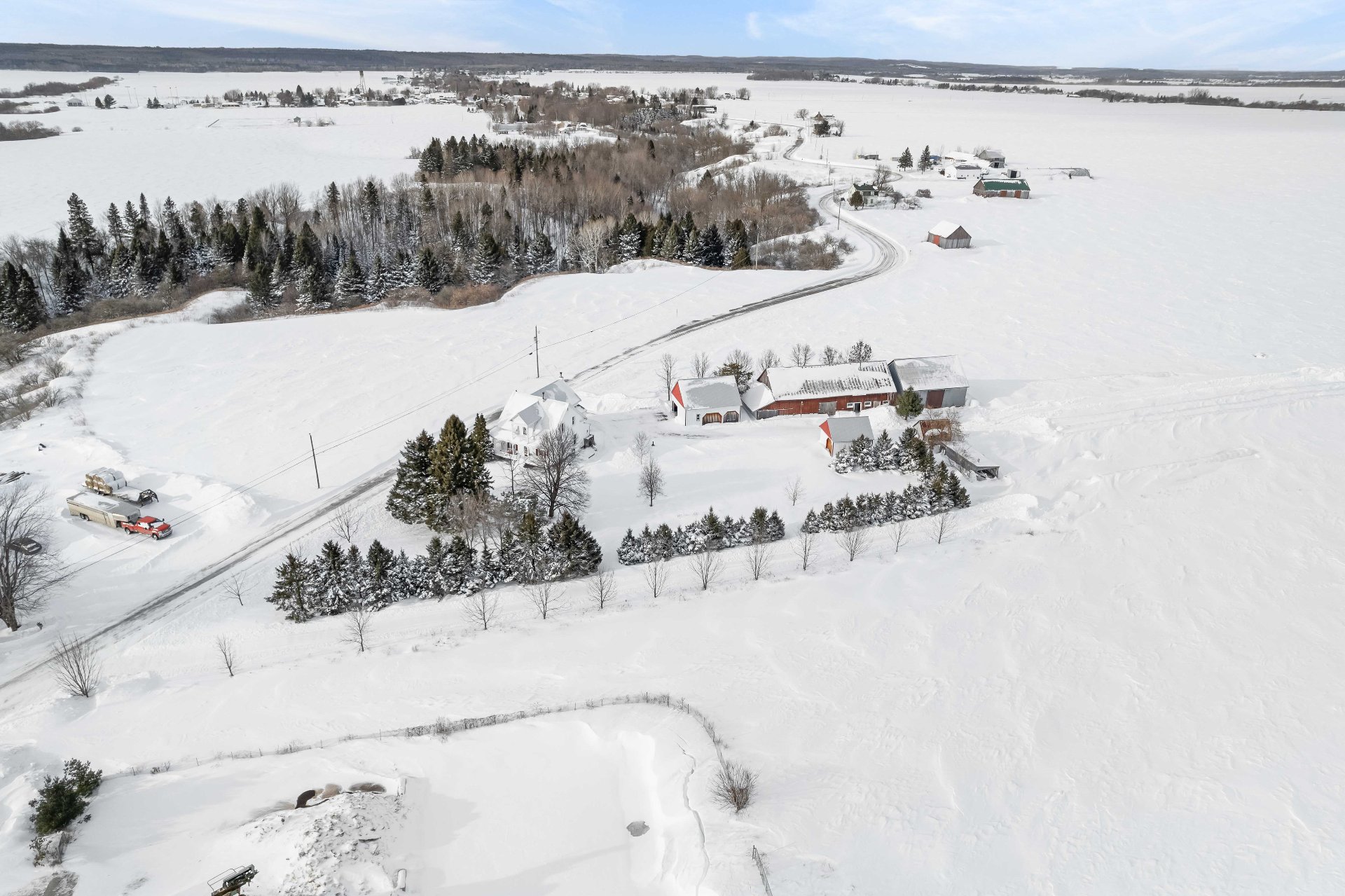250 Route Gagné, Saint-Justin, QC J0K2V0 $440,000

Frontage

Frontage

Aerial photo

Aerial photo

Living room

Living room

Living room

Living room

Veranda
|
|
Description
Inclusions:
Exclusions : N/A
| BUILDING | |
|---|---|
| Type | Two or more storey |
| Style | Detached |
| Dimensions | 9.34x14.27 M |
| Lot Size | 4162.5 MC |
| EXPENSES | |
|---|---|
| Municipal Taxes (2024) | $ 2224 / year |
| School taxes (2024) | $ 139 / year |
|
ROOM DETAILS |
|||
|---|---|---|---|
| Room | Dimensions | Level | Flooring |
| Storage | 10.6 x 4.8 P | Ground Floor | |
| Veranda | 16.11 x 4.2 P | Ground Floor | |
| Living room | 19.5 x 18.10 P | Ground Floor | Wood |
| Kitchen | 15.8 x 9.4 P | Ground Floor | Wood |
| Dinette | 16.5 x 9.4 P | Ground Floor | Wood |
| Other | 7.4 x 5.0 P | Ground Floor | Wood |
| Bathroom | 12.11 x 11.0 P | Ground Floor | Wood |
| Bedroom | 12.5 x 12.0 P | Ground Floor | Wood |
| Bedroom | 11.3 x 8.9 P | 2nd Floor | Wood |
| Primary bedroom | 20.4 x 11.4 P | 2nd Floor | Wood |
| Primary bedroom | 16.7 x 17.4 P | 2nd Floor | Wood |
| Bathroom | 9.1 x 4.4 P | 2nd Floor | Wood |
| Other | 6.1 x 23.8 P | 2nd Floor | Wood |
|
CHARACTERISTICS |
|
|---|---|
| Heating system | Electric baseboard units |
| Water supply | Municipality |
| Foundation | Stone |
| Hearth stove | Wood fireplace |
| Garage | Detached |
| Rental appliances | Alarm system |
| Distinctive features | No neighbours in the back |
| Bathroom / Washroom | Adjoining to primary bedroom |
| Basement | Unfinished, Low (less than 6 feet) |
| Parking | Outdoor, Garage |
| Sewage system | Purification field |
| Roofing | Tin |
| Topography | Flat |
| Zoning | Agricultural |