337 Av. Murer, Témiscaming, QC J0Z3R0 $158,000

Frontage
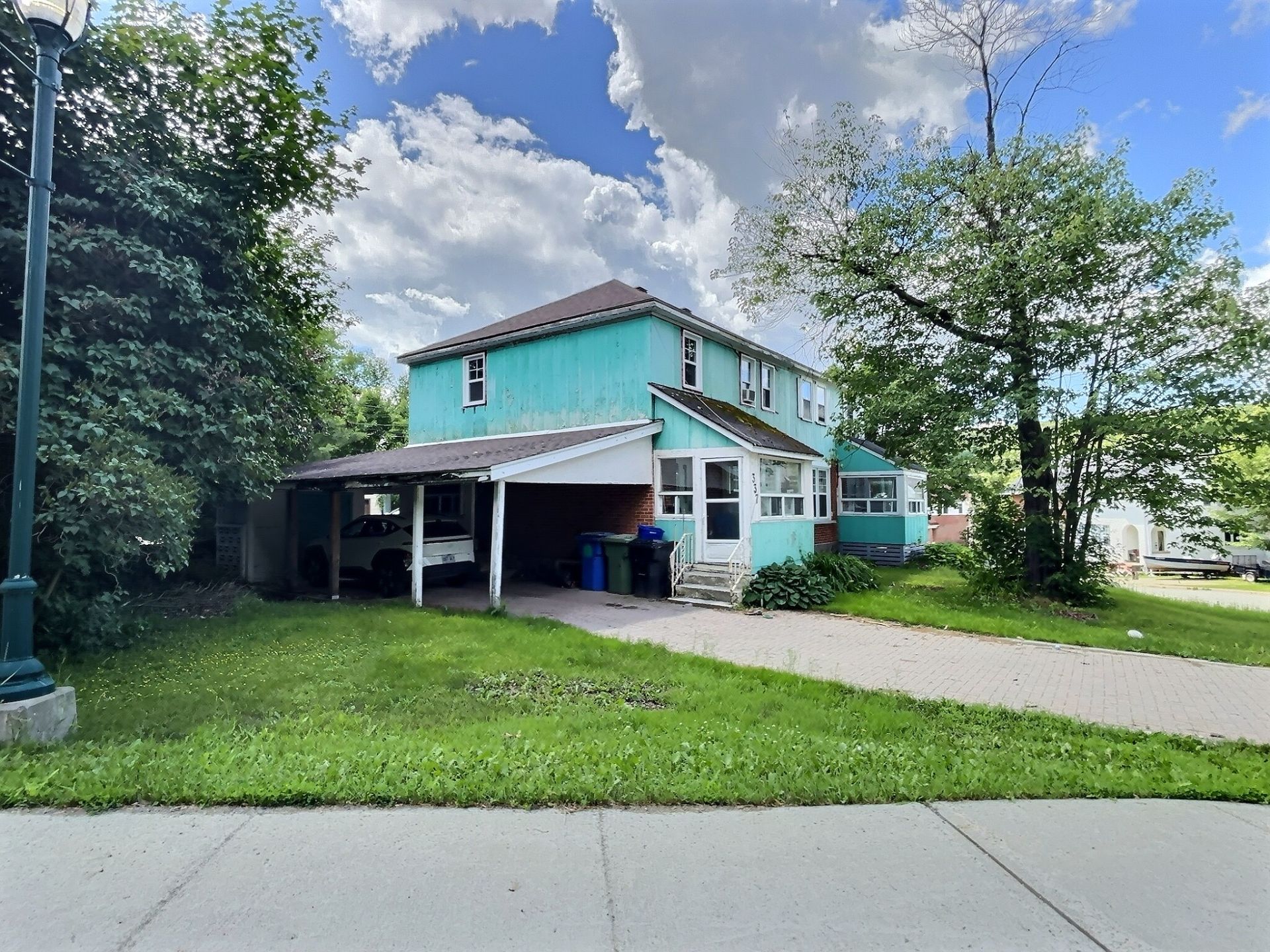
Frontage
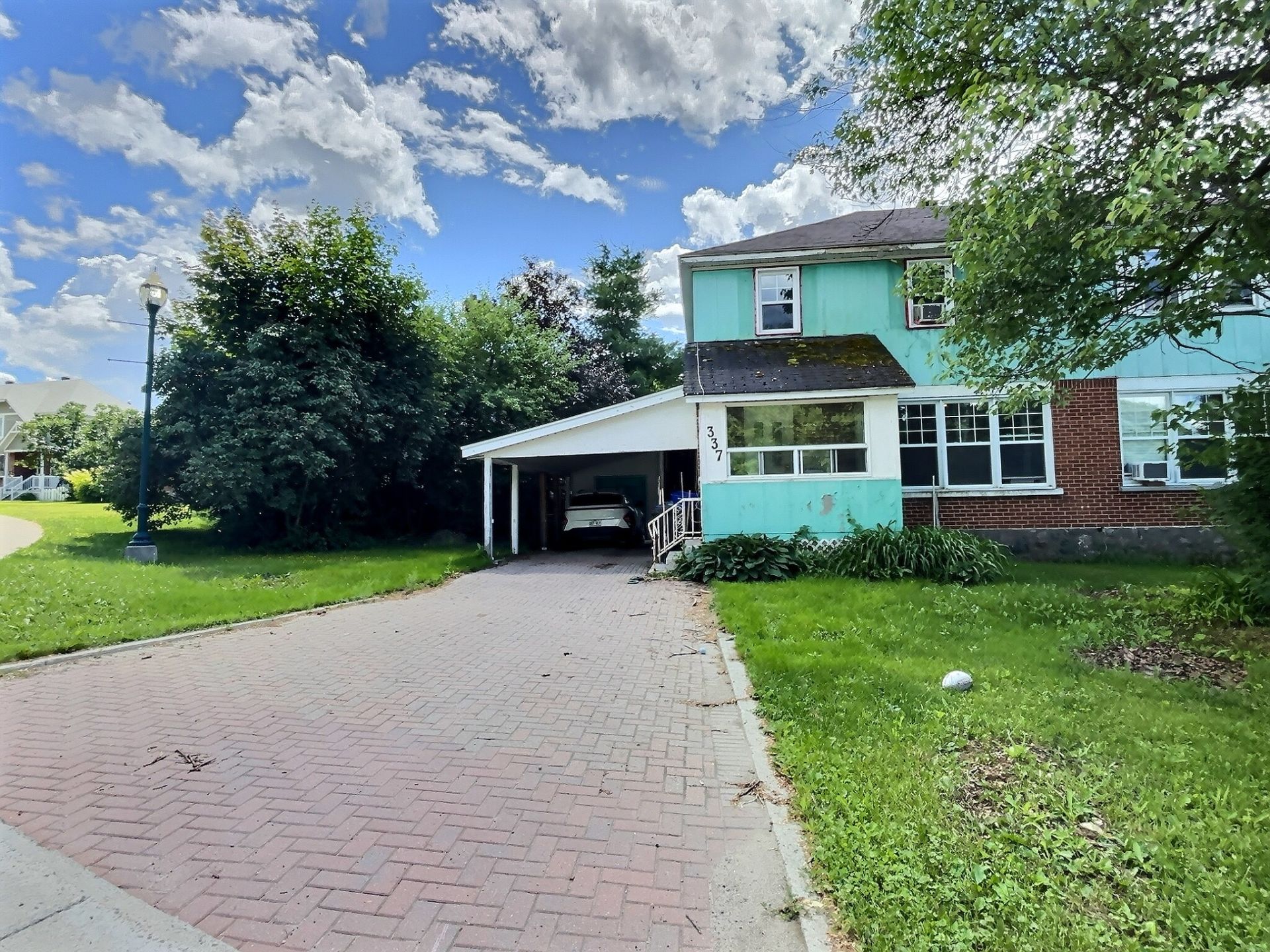
Frontage
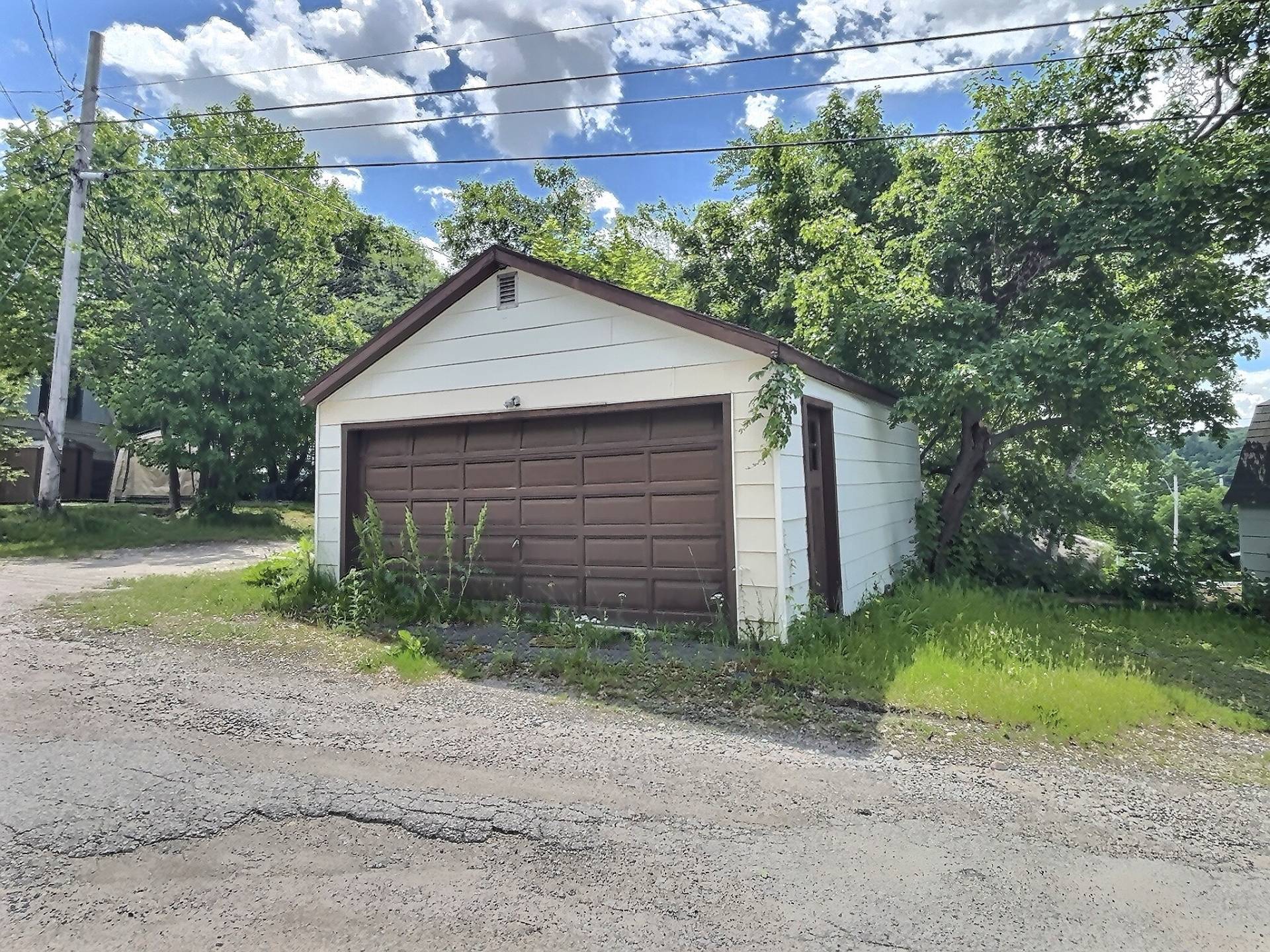
Garage
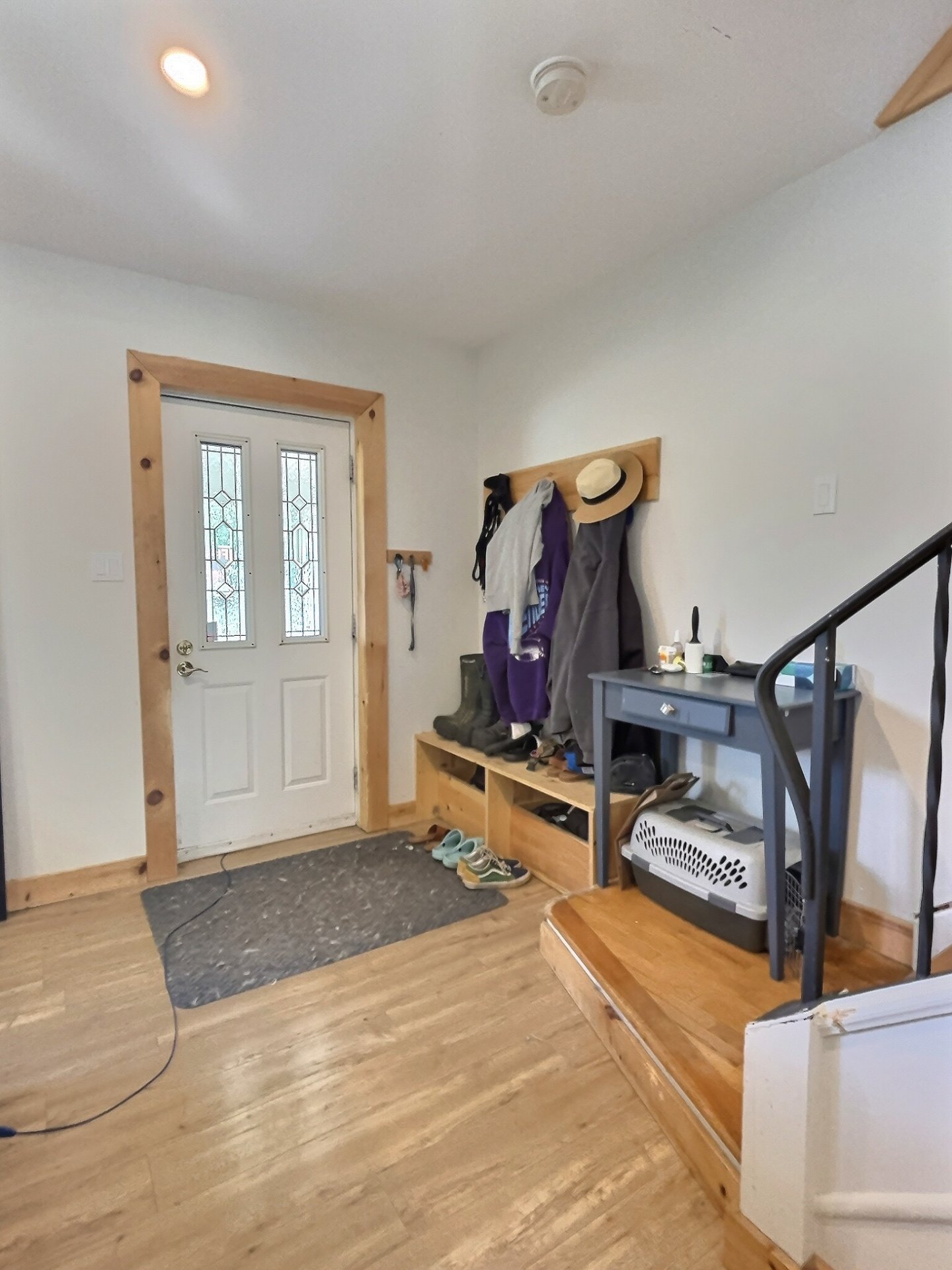
Hallway
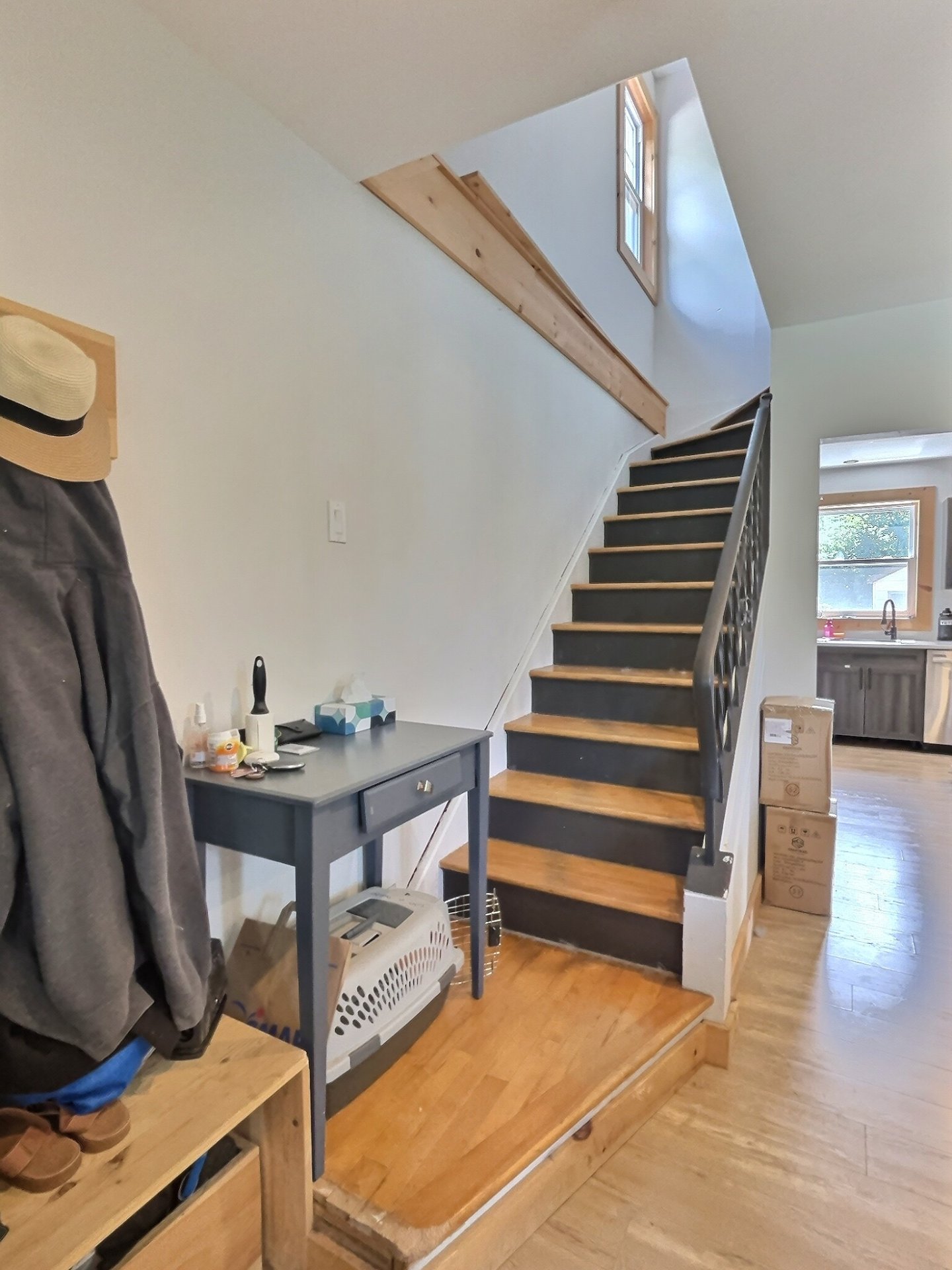
Staircase
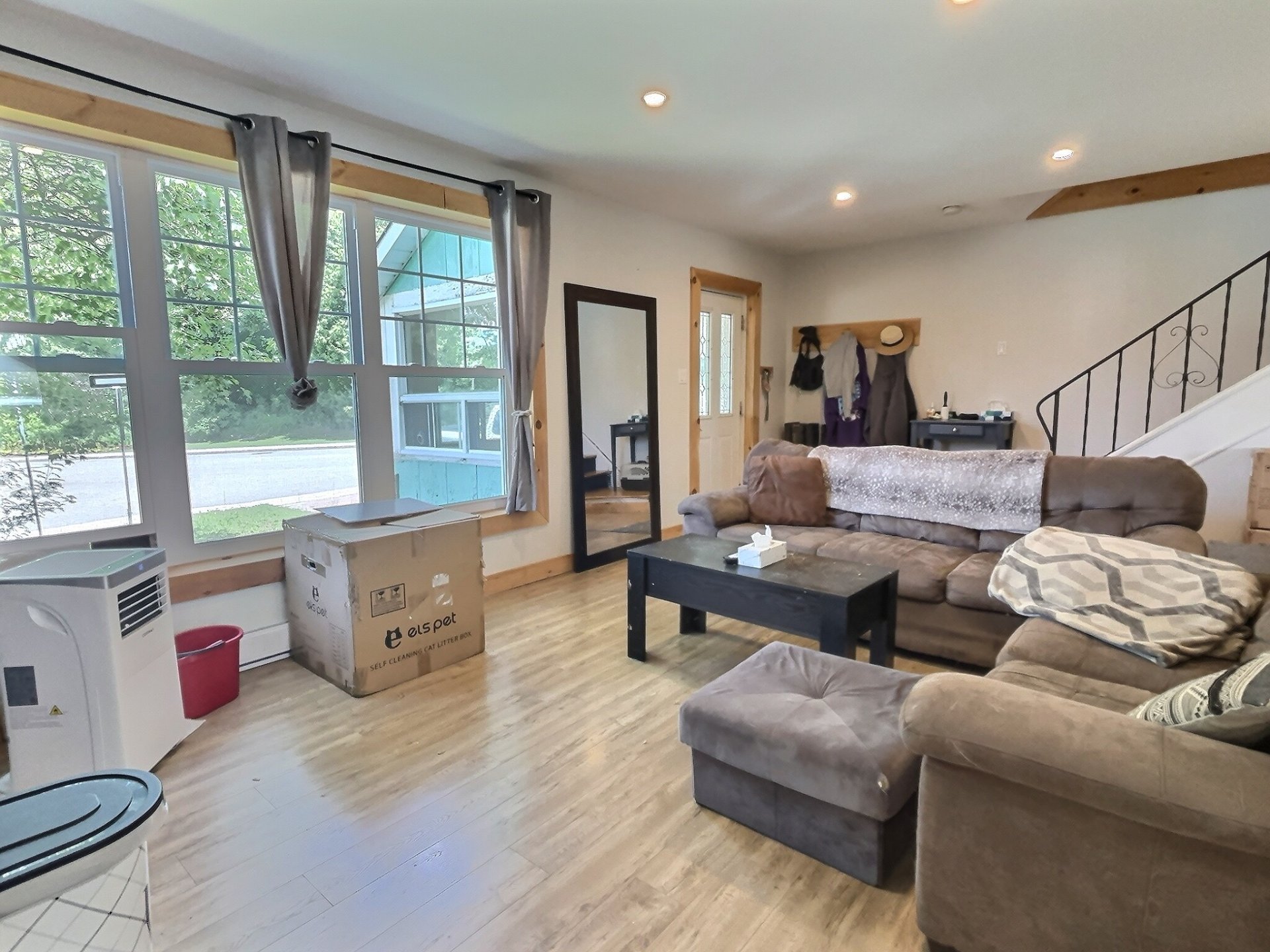
Living room
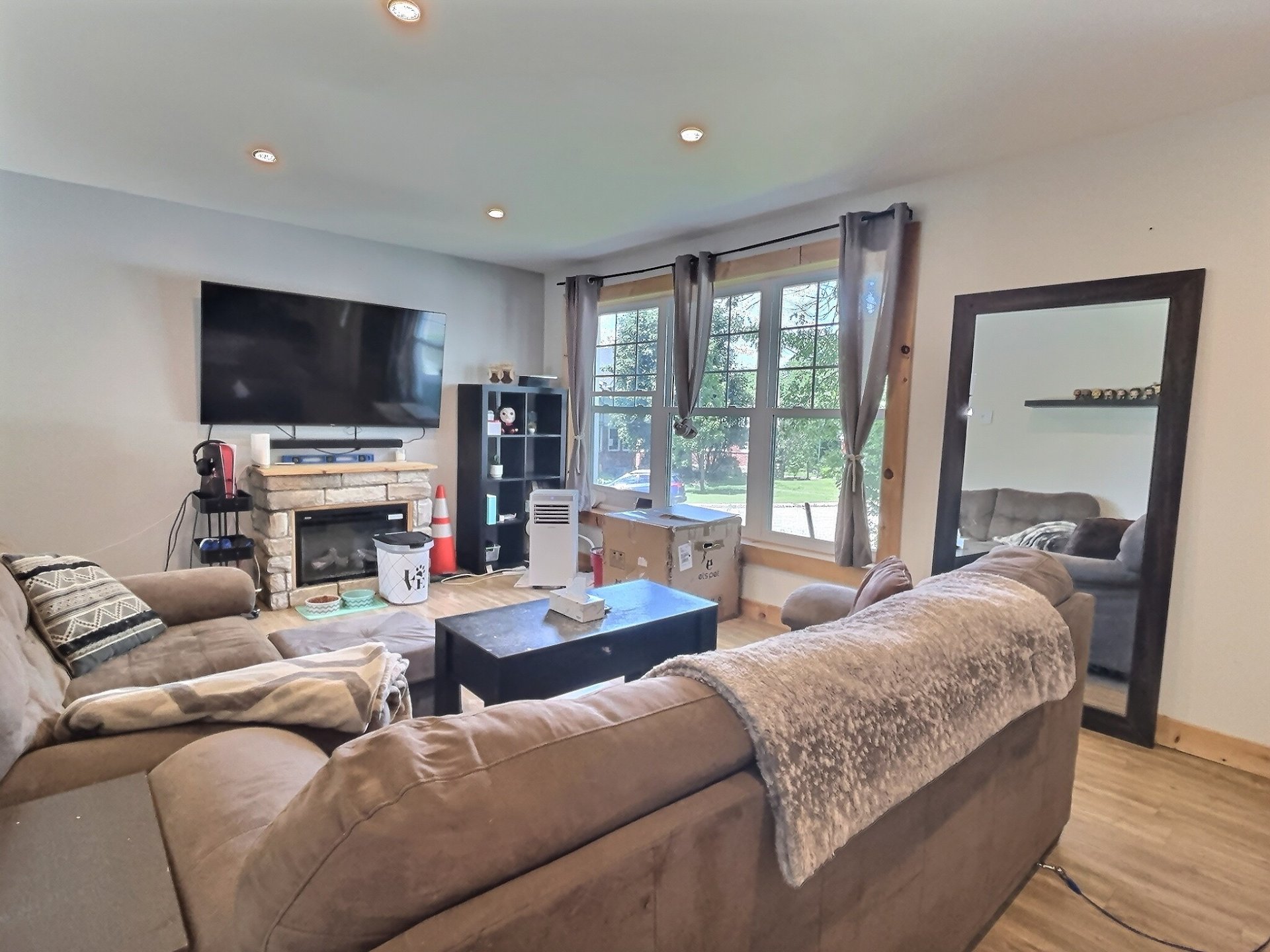
Living room
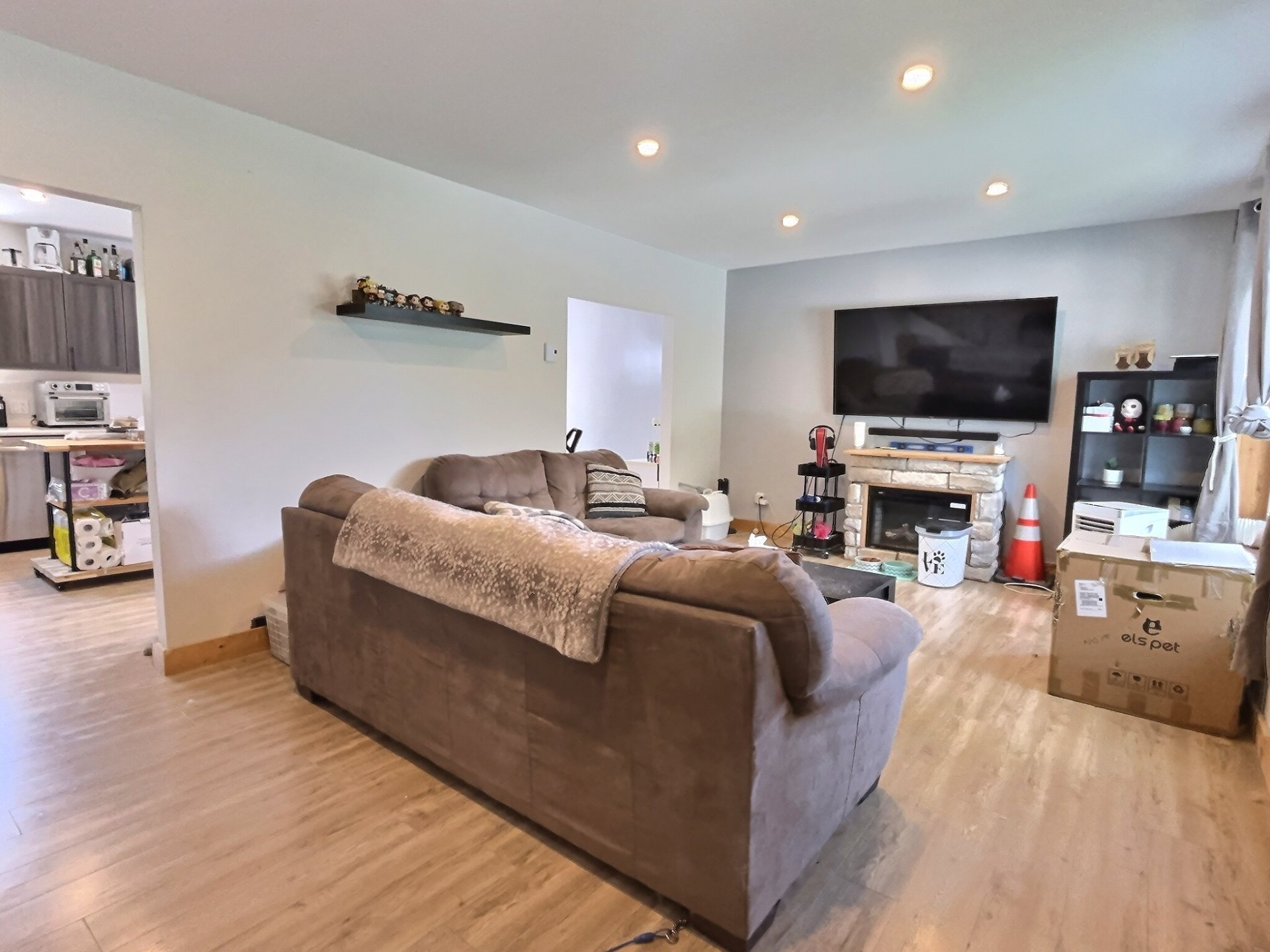
Living room
|
|
Description
Semi-detached home in Temiscaming with detached garage, 3 bedrooms, and recent renovations! Renovated in 2020, this property offers a warm, functional, and modern living space. You'll find 3 comfortable bedrooms, a detached garage, a carport, and 3 parking spaces. The exterior offers great potential to customize to your needs. A great opportunity to create a home that reflects your style in a well-located and accessible neighborhood!
Inclusions: 3 bins, remaining bricks, remaining asphalt shingles, leftover construction materials, electric fireplace, fixed light fixtures, dishwasher, refrigerator, stove, blinds, washer, dryer, 2 shovels, living room sofas
Exclusions : Furnitures and belongings of the sellers
| BUILDING | |
|---|---|
| Type | Two or more storey |
| Style | Semi-detached |
| Dimensions | 8.27x7.11 M |
| Lot Size | 371 MC |
| EXPENSES | |
|---|---|
| Energy cost | $ 2620 / year |
| Municipal Taxes (2025) | $ 2006 / year |
| School taxes (2024) | $ 30 / year |
|
ROOM DETAILS |
|||
|---|---|---|---|
| Room | Dimensions | Level | Flooring |
| Hallway | 2.80 x 2.8 M | Ground Floor | Wood |
| Hallway | 1.89 x 1.45 M | Ground Floor | Floating floor |
| Kitchen | 3.72 x 4.2 M | Ground Floor | Floating floor |
| Living room | 5.72 x 3.73 M | Ground Floor | Floating floor |
| Dining room | 2.53 x 3.71 M | Ground Floor | Floating floor |
| Bathroom | 1.94 x 2.58 M | 2nd Floor | Ceramic tiles |
| Bedroom | 3.20 x 2.79 M | 2nd Floor | Wood |
| Primary bedroom | 4.94 x 3.18 M | 2nd Floor | Wood |
| Bedroom | 1.18 x 3.45 M | 2nd Floor | Wood |
| Storage | 7.4 x 6.52 M | Basement | Concrete |
|
CHARACTERISTICS |
|
|---|---|
| Basement | 6 feet and over, Partially finished |
| Roofing | Asphalt shingles |
| Carport | Attached |
| Proximity | ATV trail, Bicycle path, Cross-country skiing, Daycare centre, Elementary school, Golf, High school, Hospital, Park - green area, Snowmobile trail |
| Siding | Brick |
| Garage | Detached |
| Heating system | Electric baseboard units, Space heating baseboards |
| Heating energy | Electricity |
| Topography | Flat, Sloped |
| Parking | Garage, In carport, Outdoor |
| Sewage system | Municipal sewer |
| Water supply | Municipality |
| Driveway | Plain paving stone |
| Windows | PVC, Wood |
| Zoning | Residential |
| Distinctive features | Street corner |