776 Rue Beauchesne, Repentigny (Repentigny), QC J5Y1Z4 $1,390,000
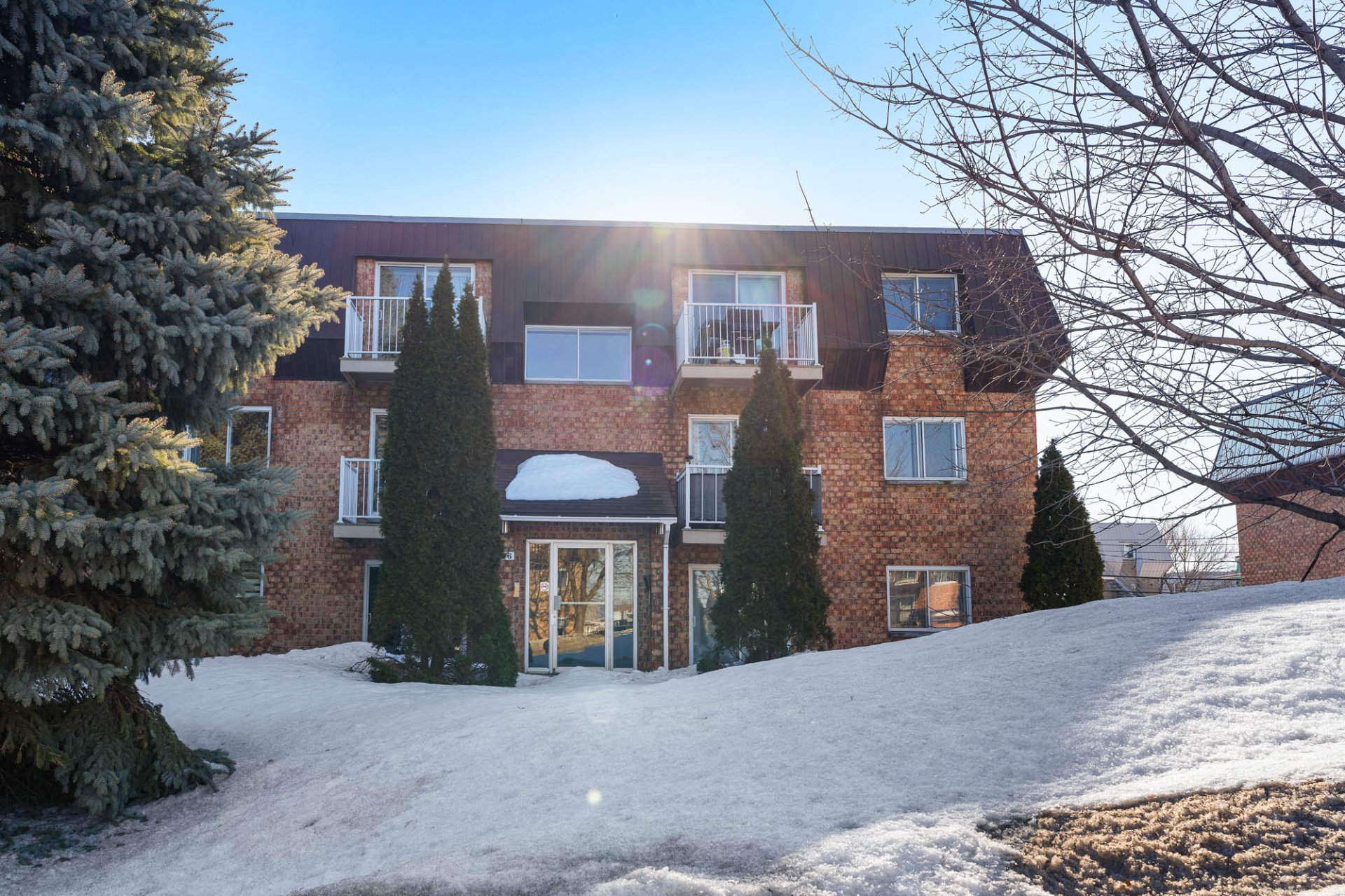
Frontage
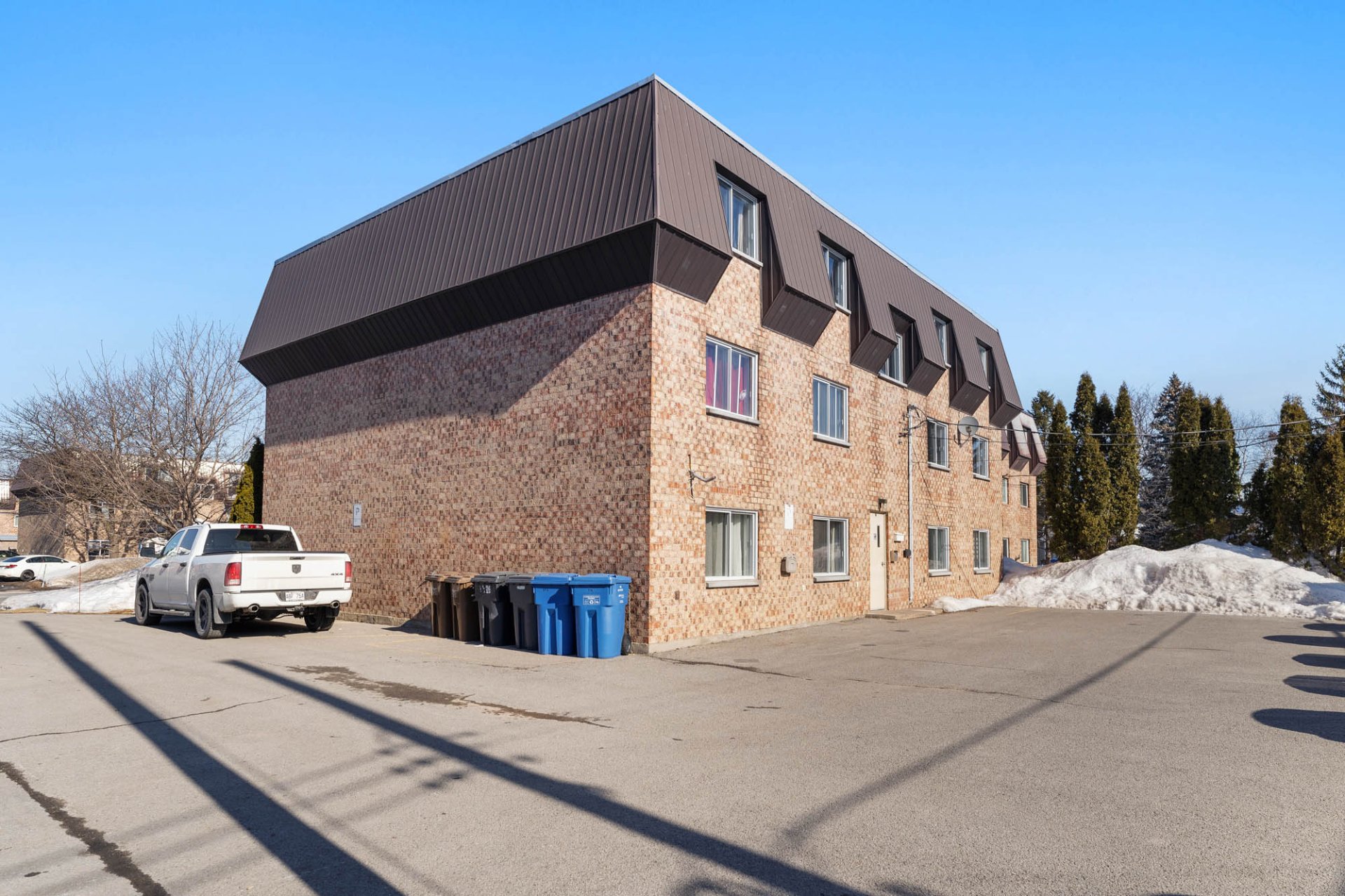
Frontage
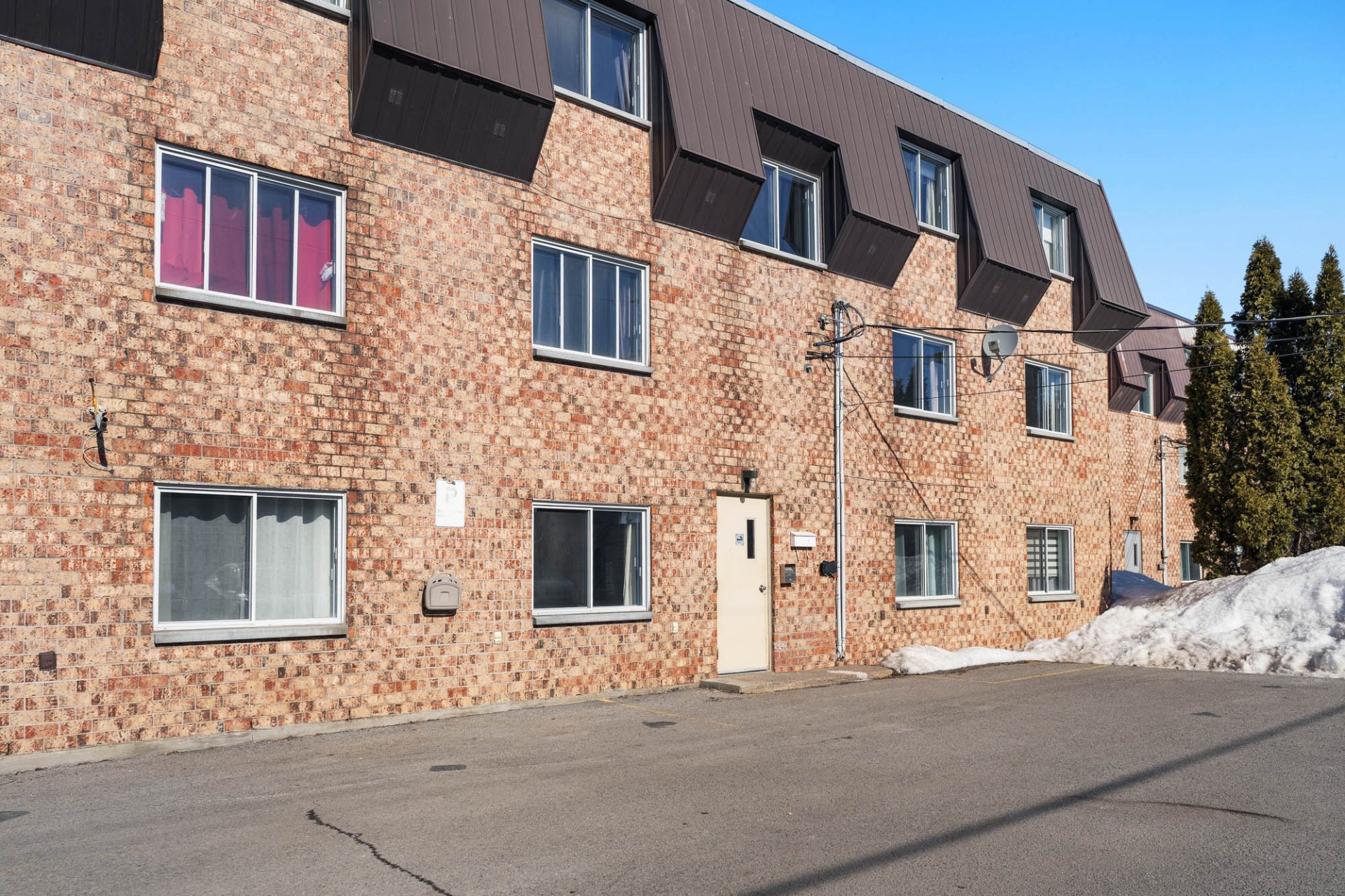
Frontage
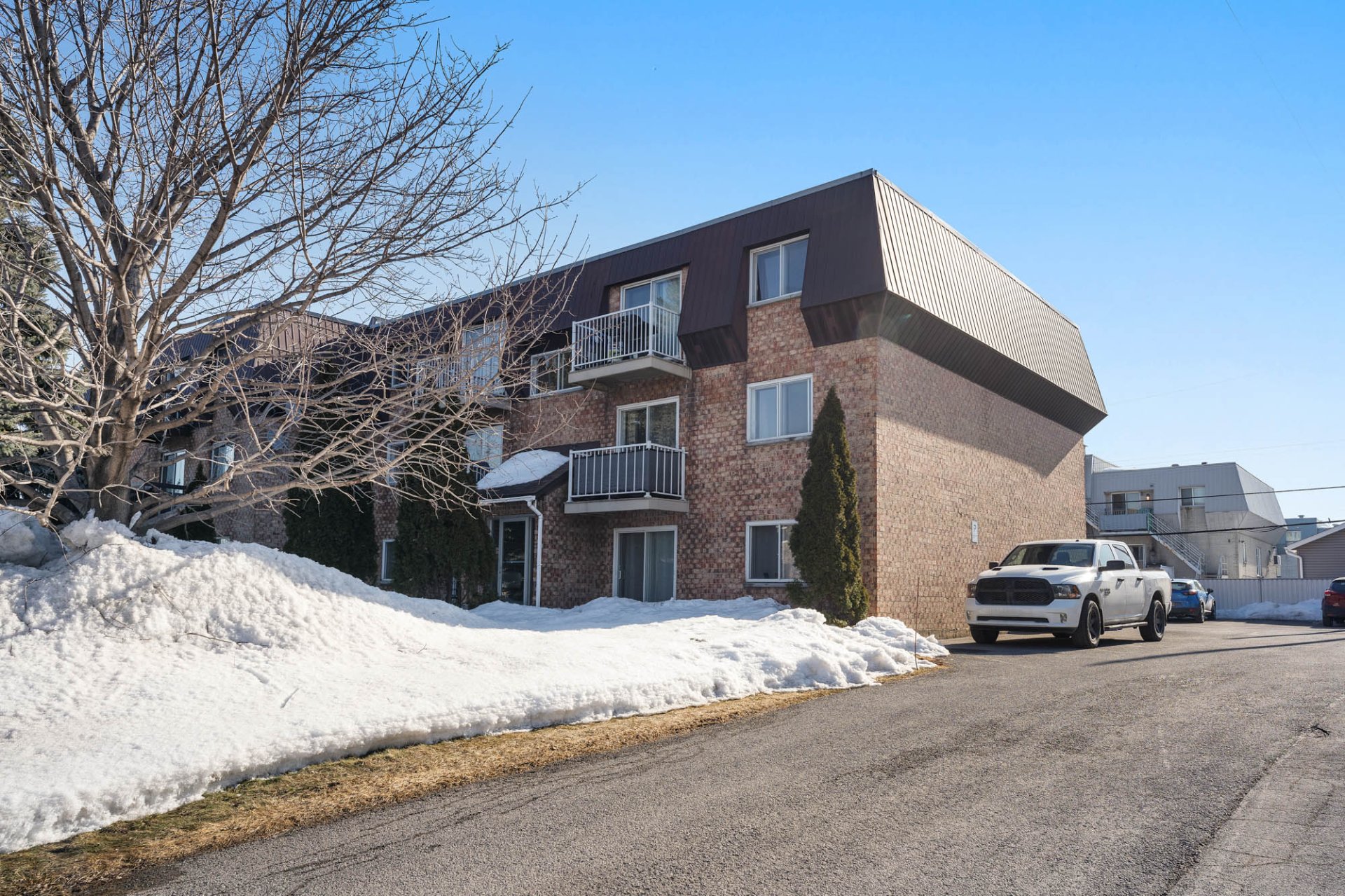
Frontage
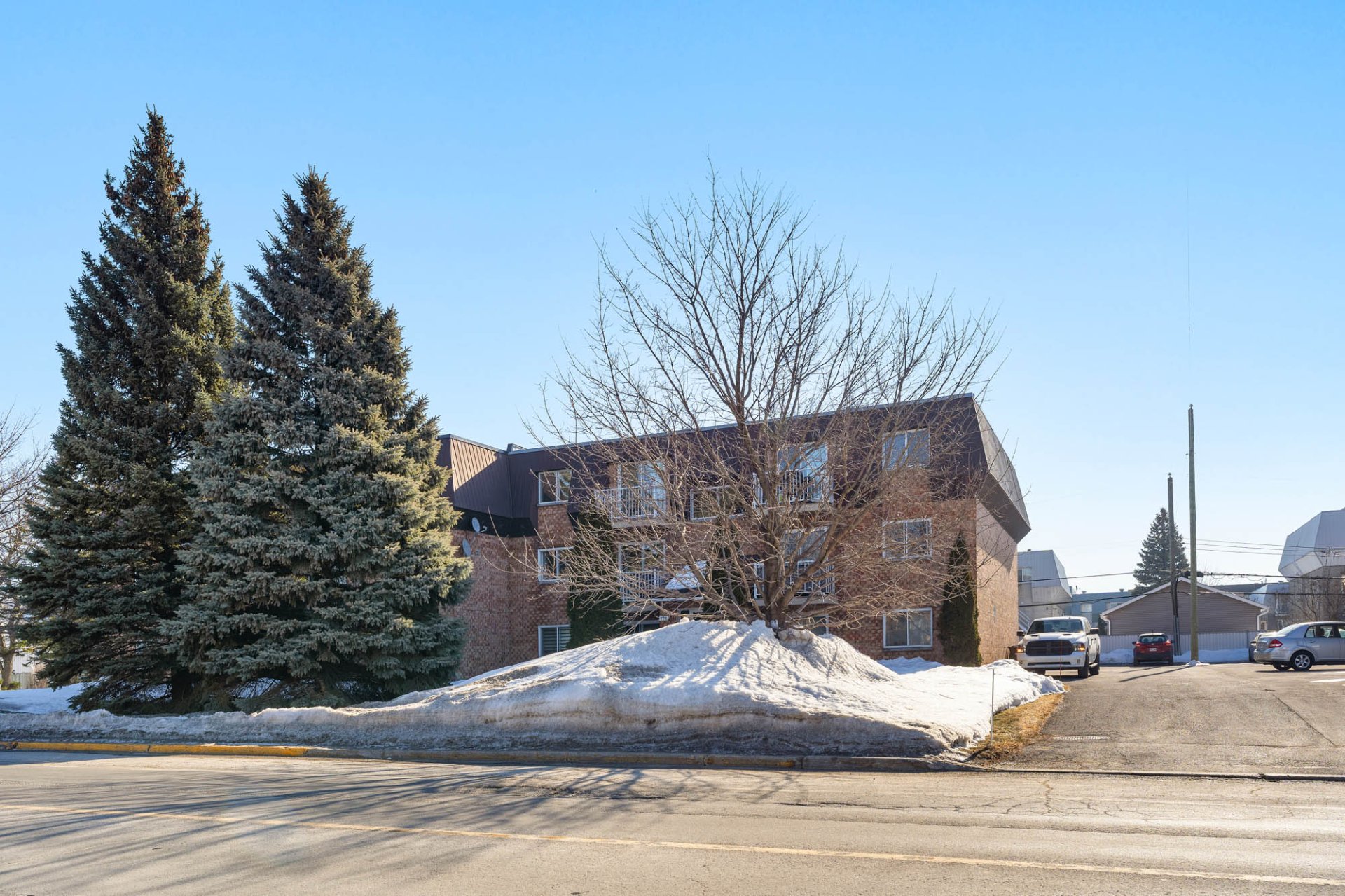
Overall View
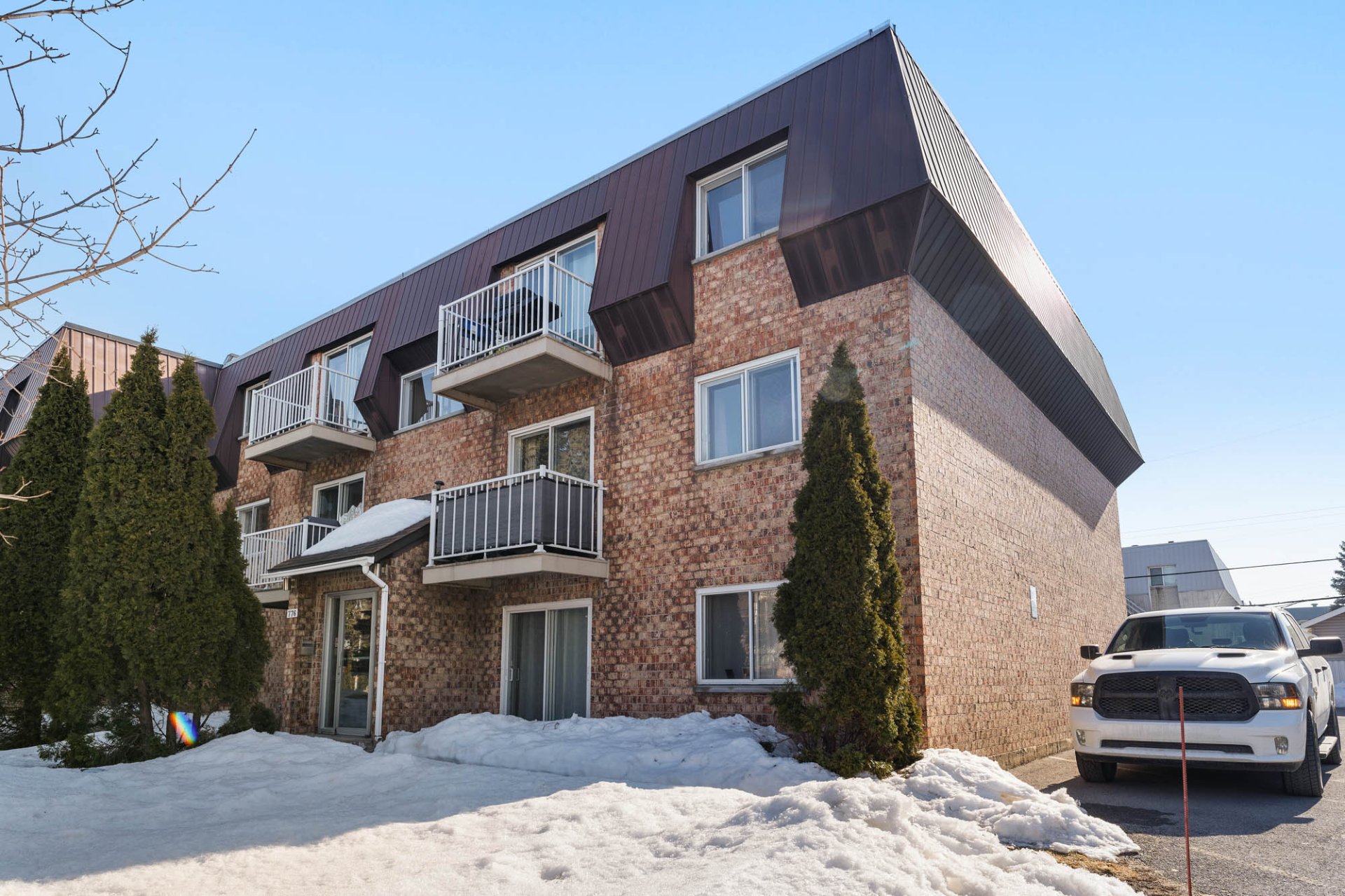
Frontage
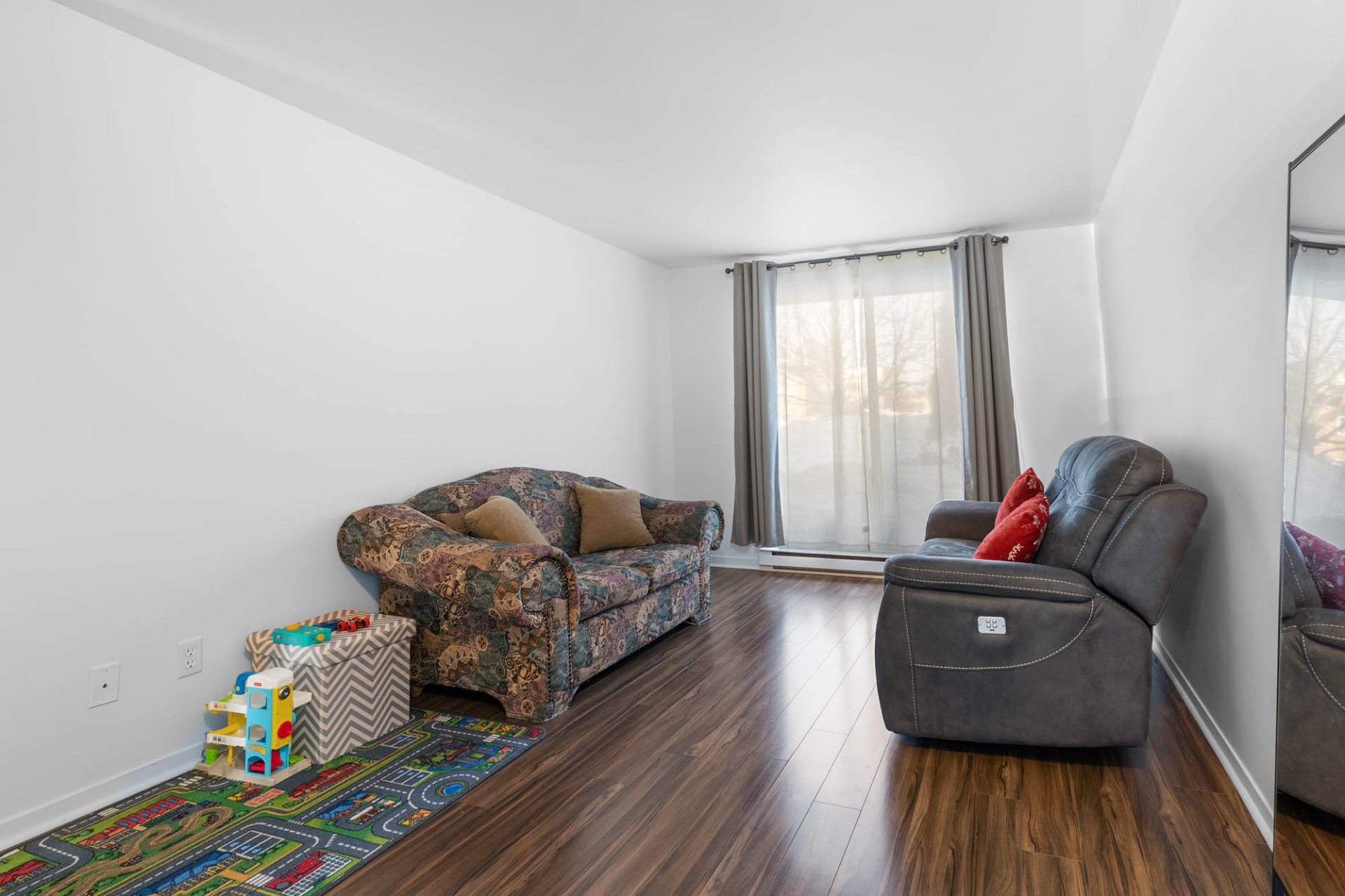
Living room
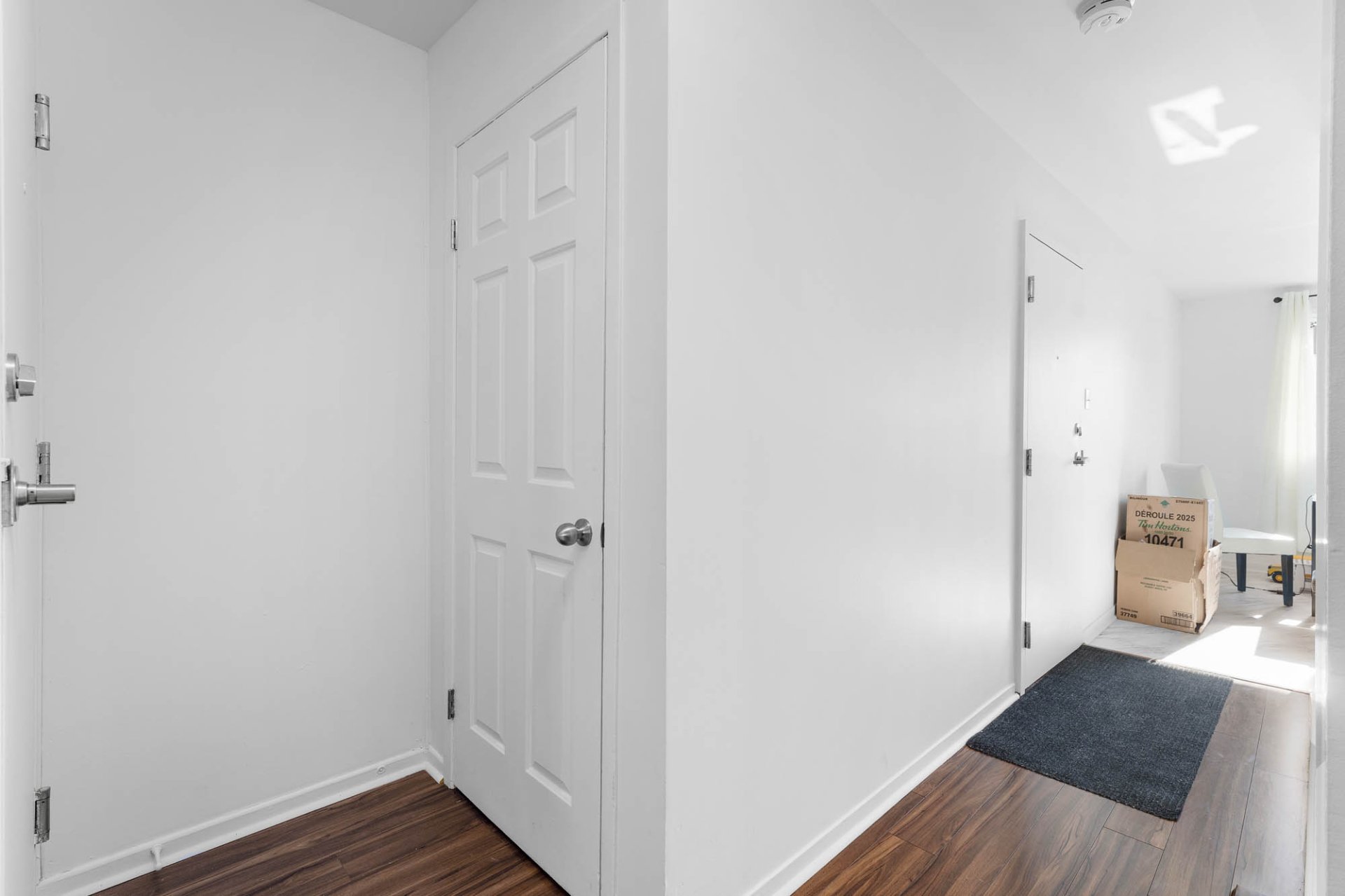
Corridor
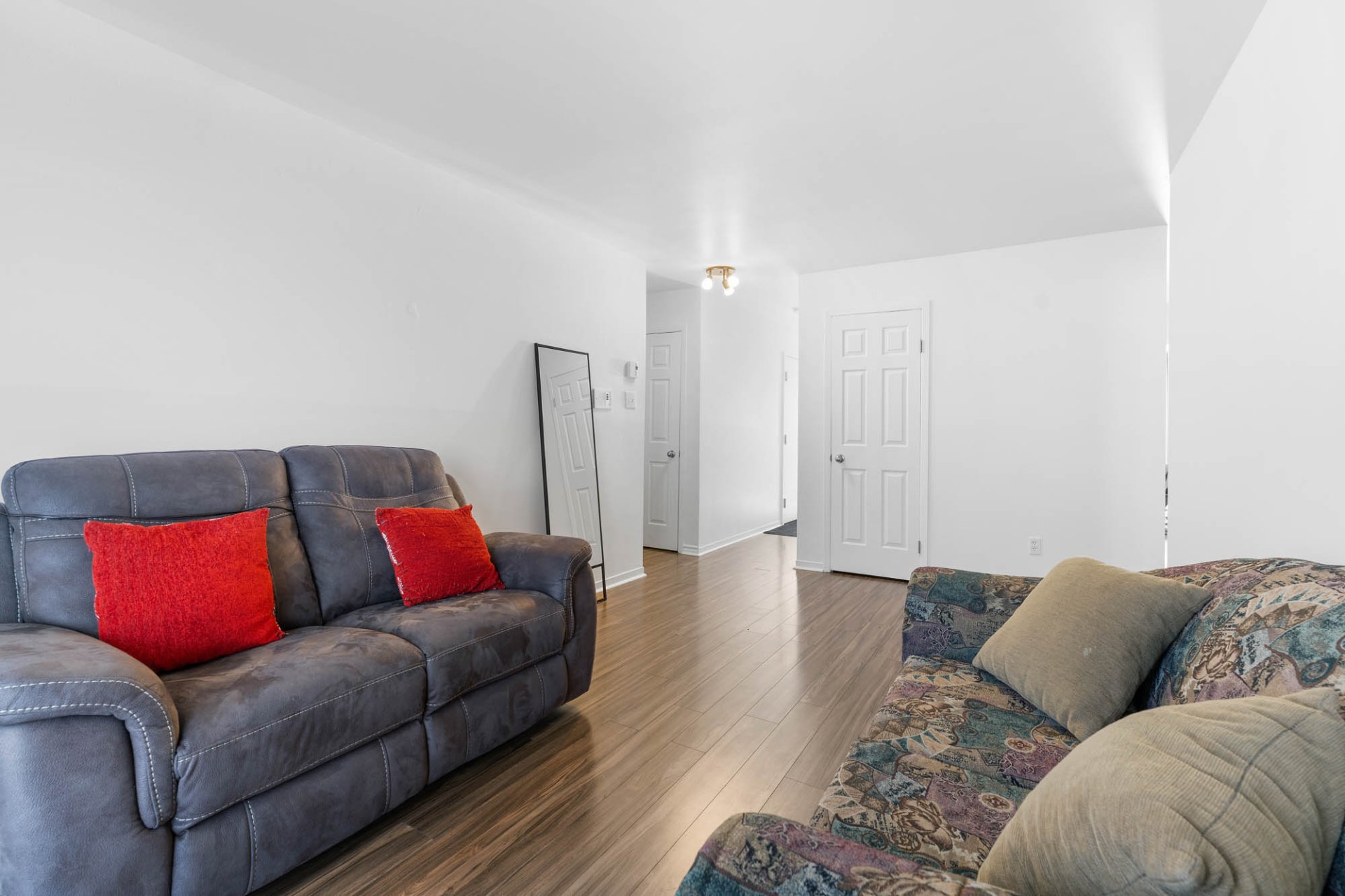
Living room
|
|
Description
Inclusions:
Exclusions : N/A
| BUILDING | |
|---|---|
| Type | |
| Style | Detached |
| Dimensions | 12.17x16.48 M |
| Lot Size | 836.2 MC |
| EXPENSES | |
|---|---|
| Municipal Taxes (2025) | $ 11609 / year |
| School taxes (2025) | $ 707 / year |
|
ROOM DETAILS |
|||
|---|---|---|---|
| Room | Dimensions | Level | Flooring |
| N/A | |||
|
CHARACTERISTICS |
|
|---|---|
| Roofing | Asphalt and gravel |
| Proximity | ATV trail, Bicycle path, Cegep, Daycare centre, Elementary school, High school, Highway, Hospital, Park - green area, Snowmobile trail |
| Siding | Brick |
| Heating system | Electric baseboard units |
| Heating energy | Electricity |
| Sewage system | Municipal sewer |
| Water supply | Municipality |
| Windows | PVC |
| Zoning | Residential |
| Window type | Sliding |