923 Rue François Olivier, L'Assomption, QC J5W0G2 $759,000
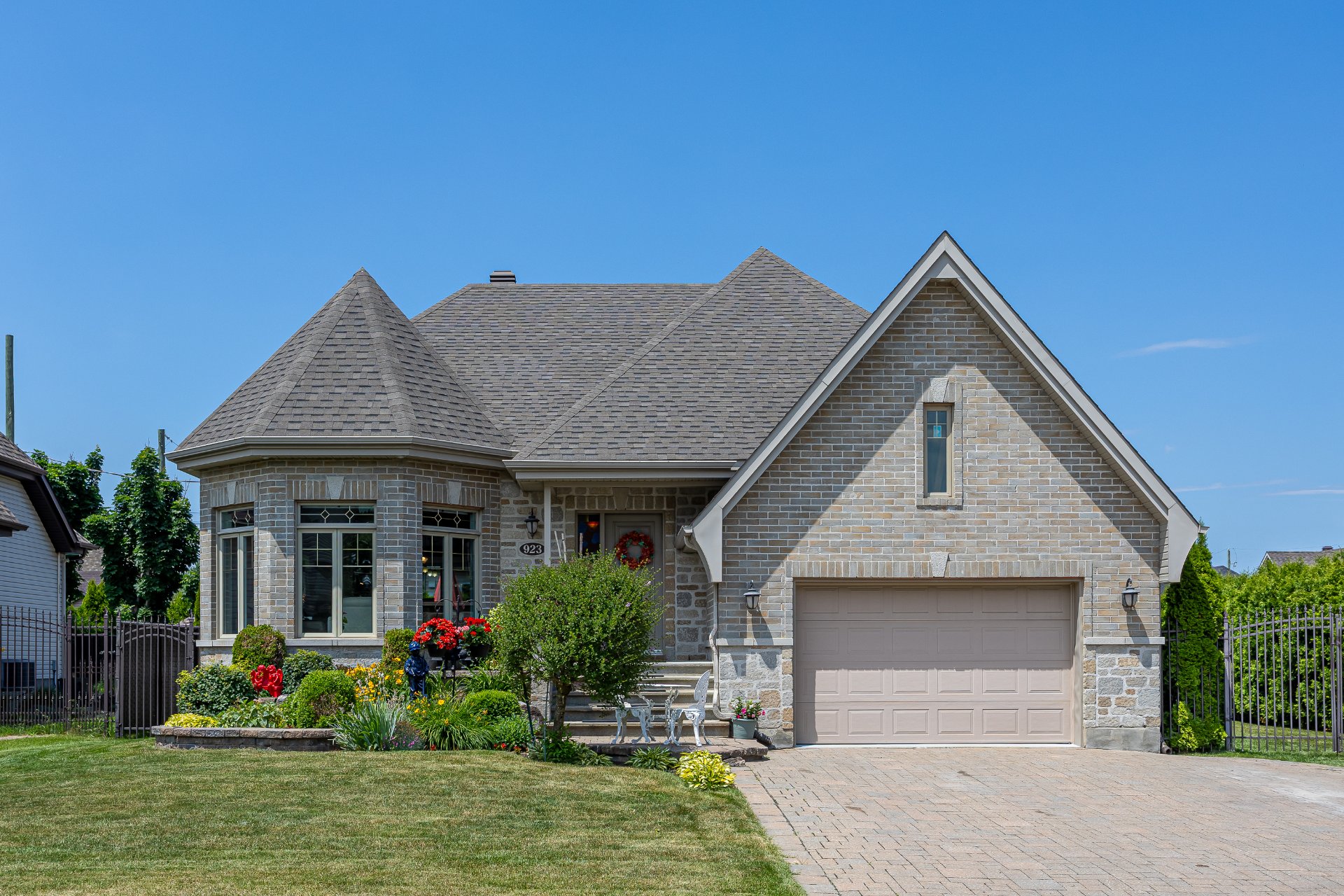
Frontage
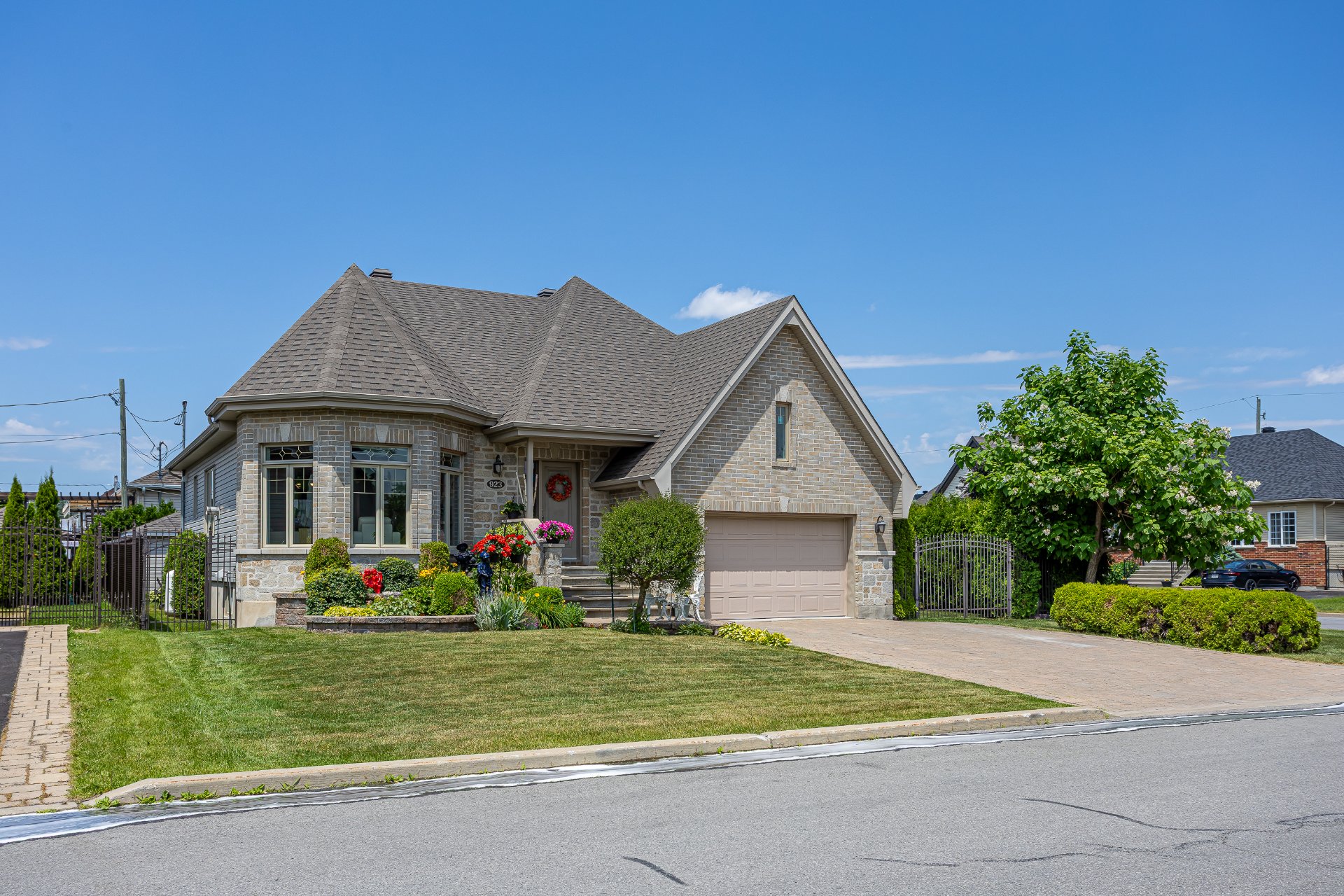
Overall View
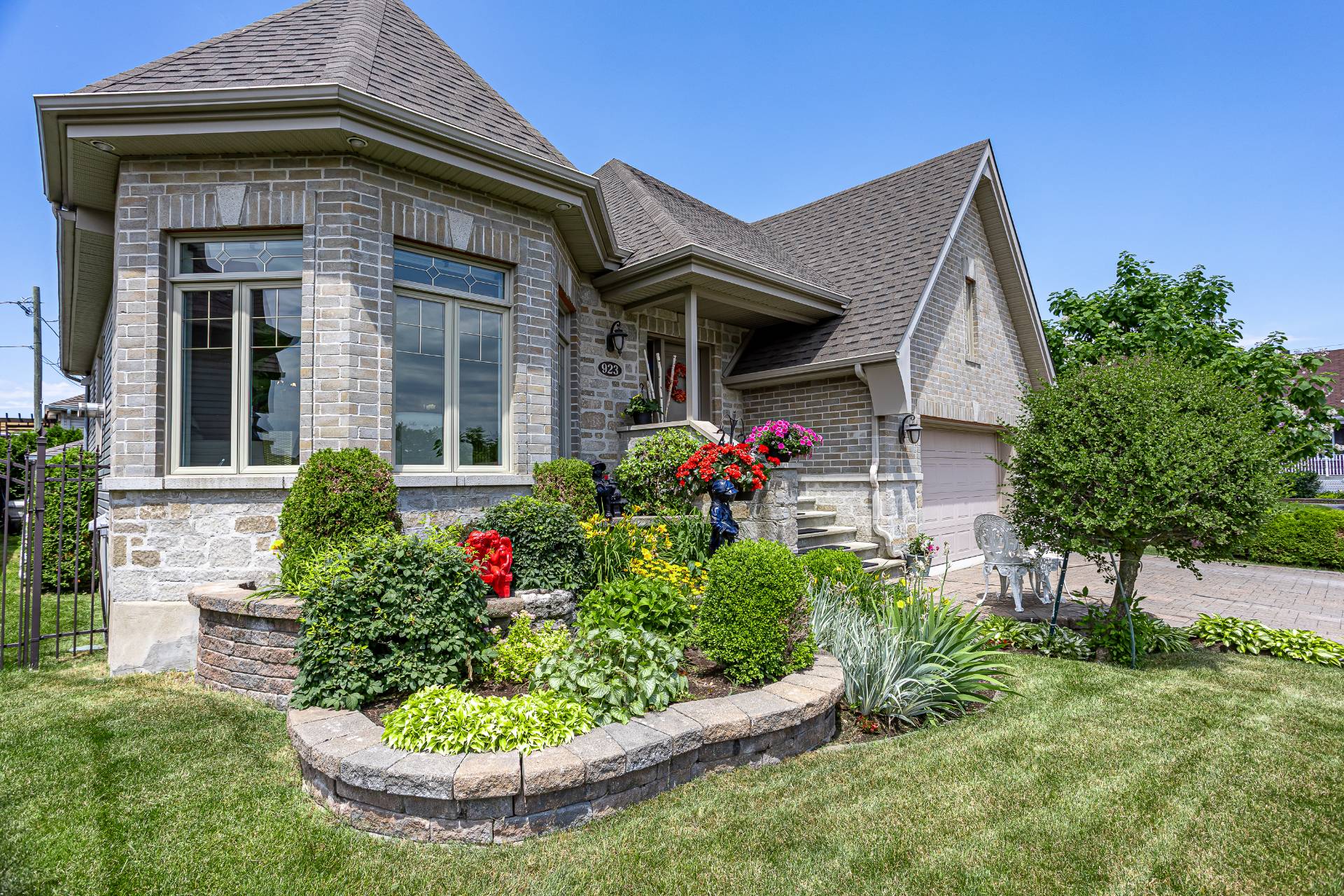
Overall View
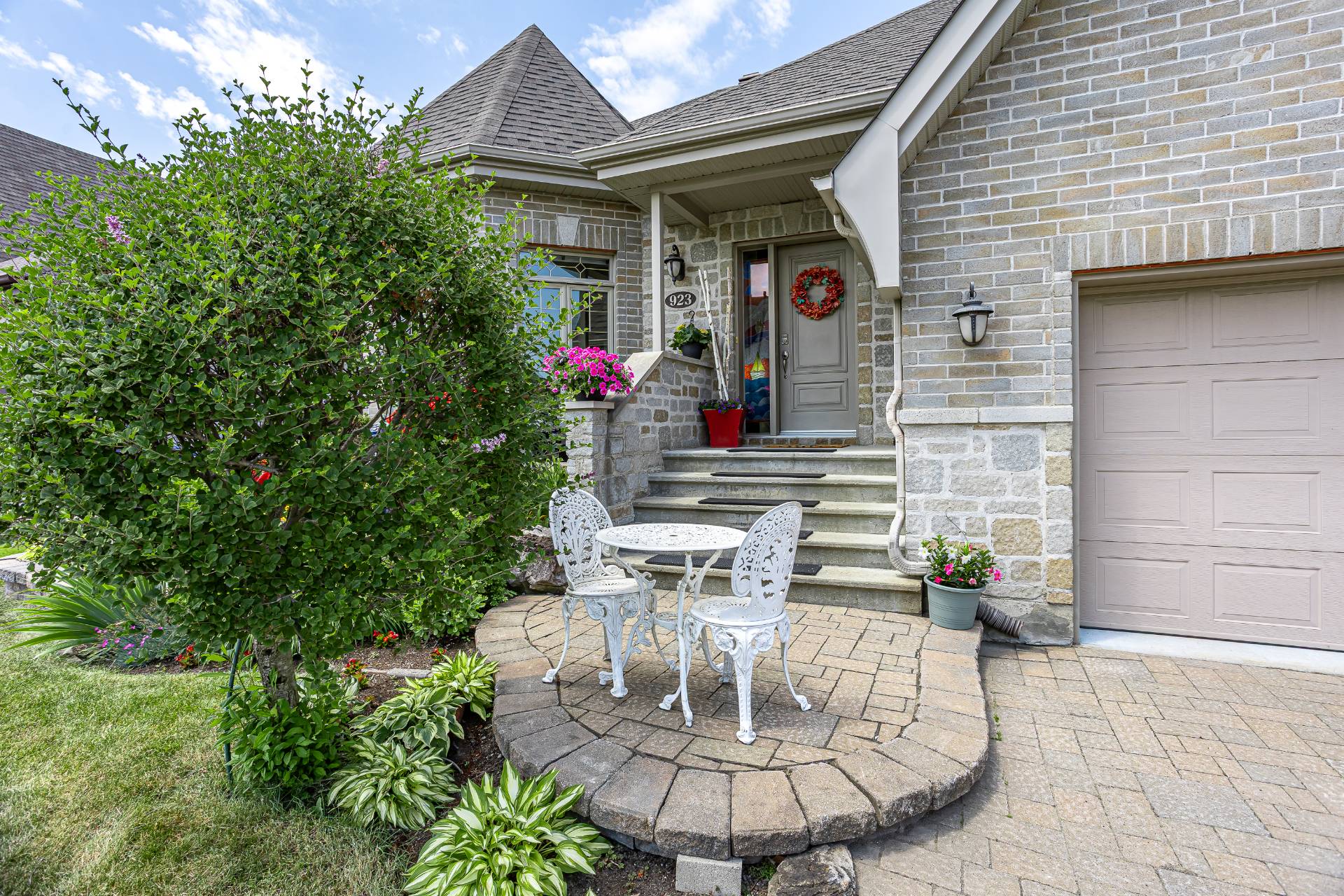
Exterior entrance
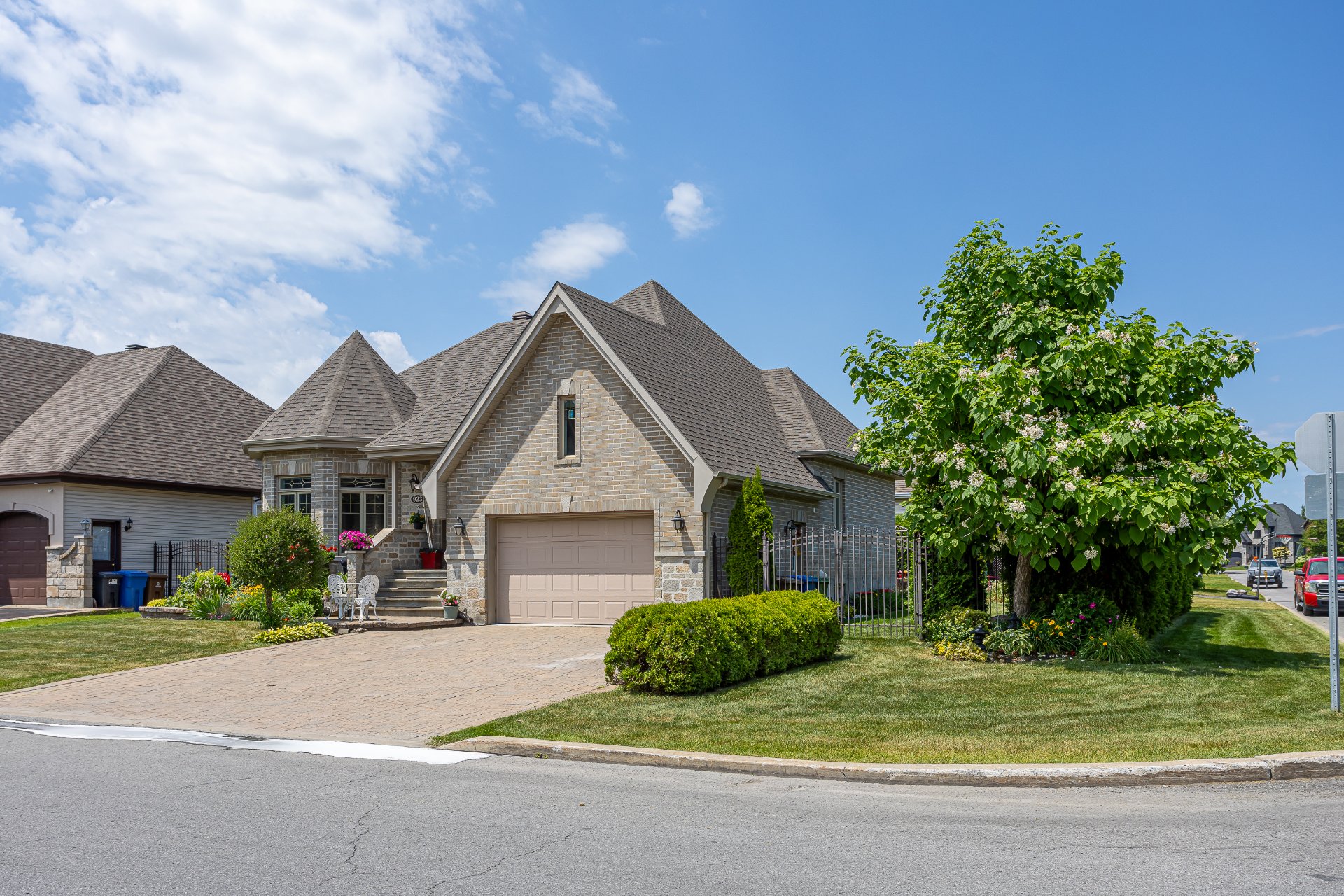
Overall View
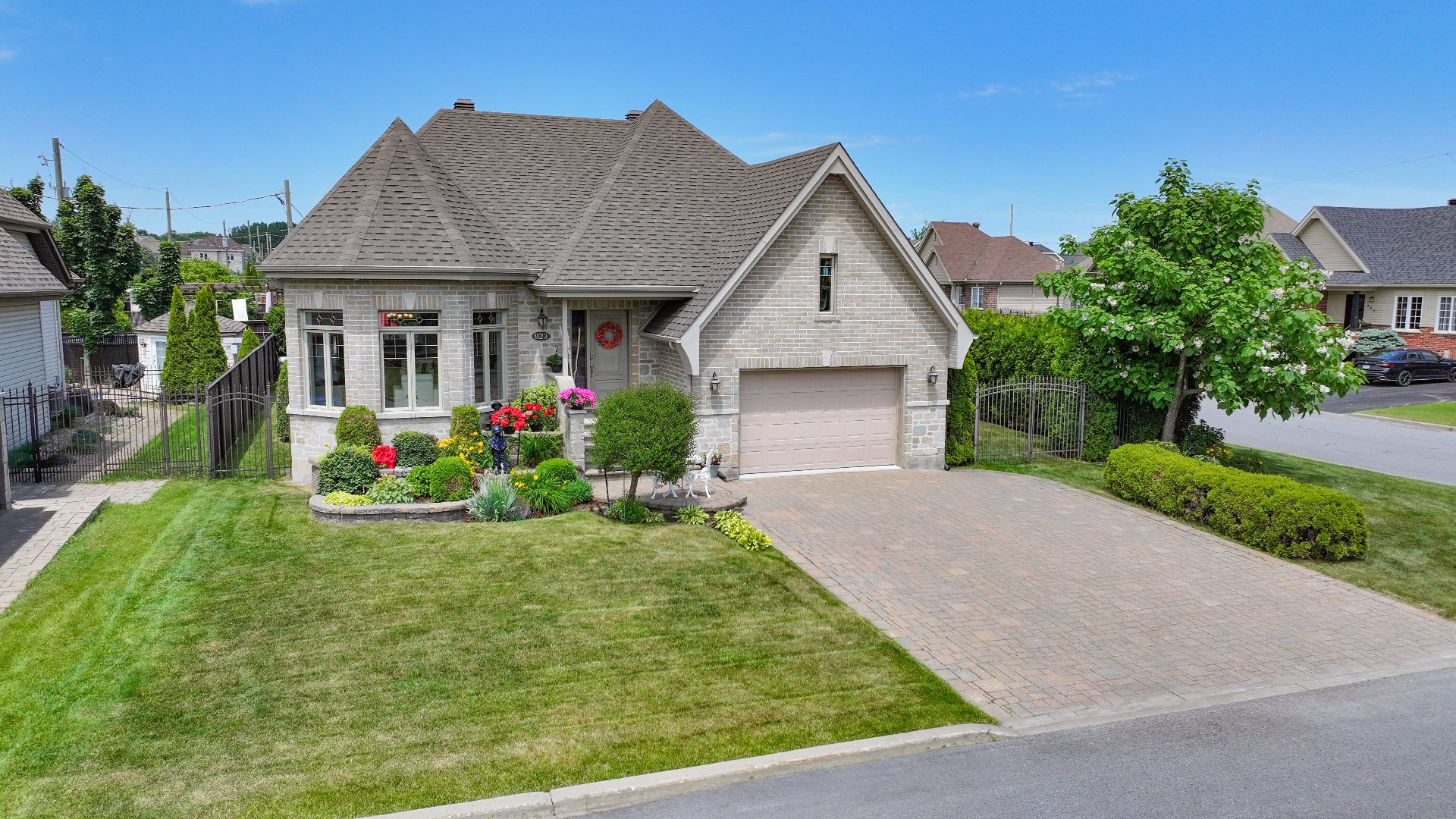
Overall View
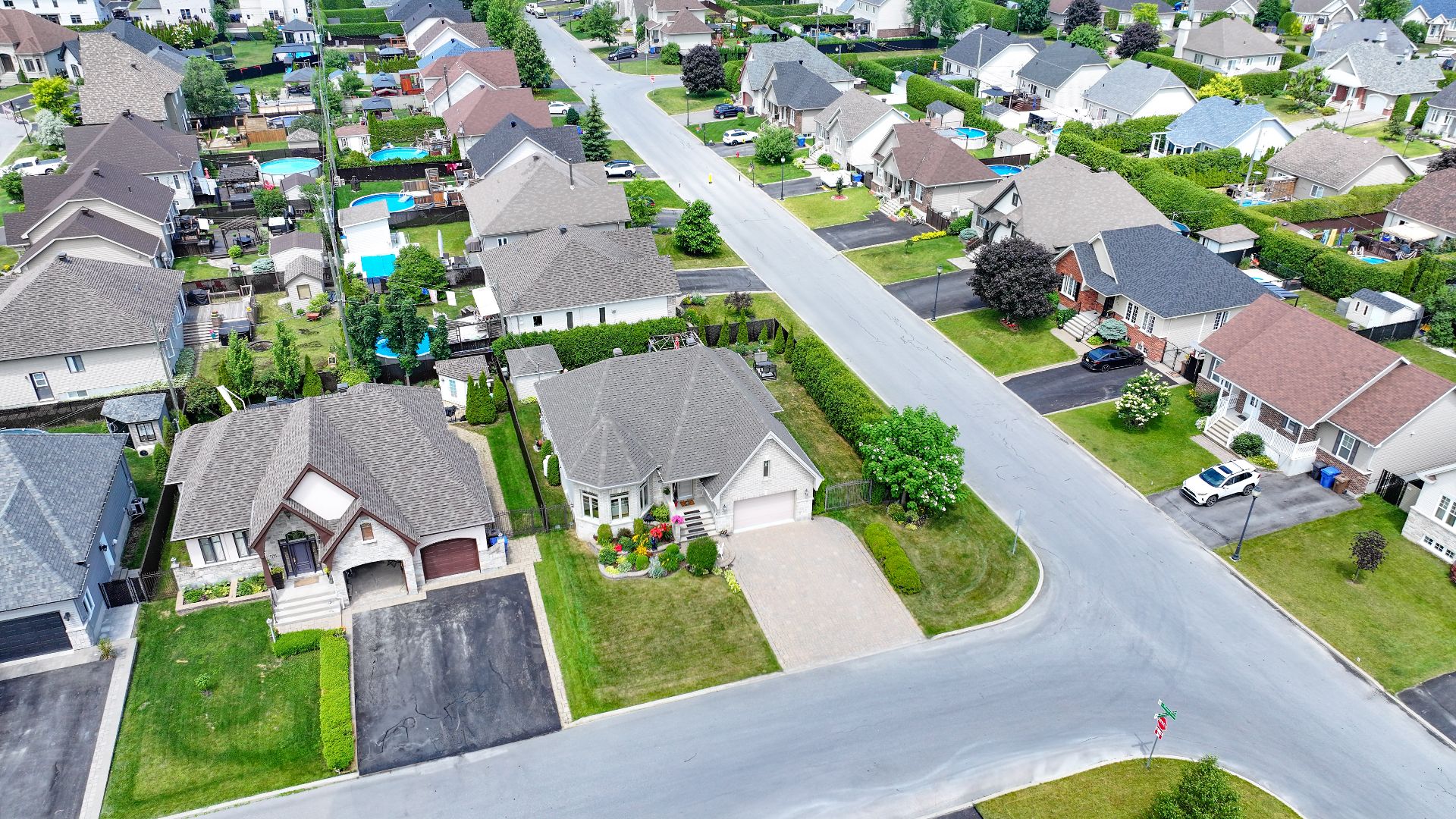
Overall View
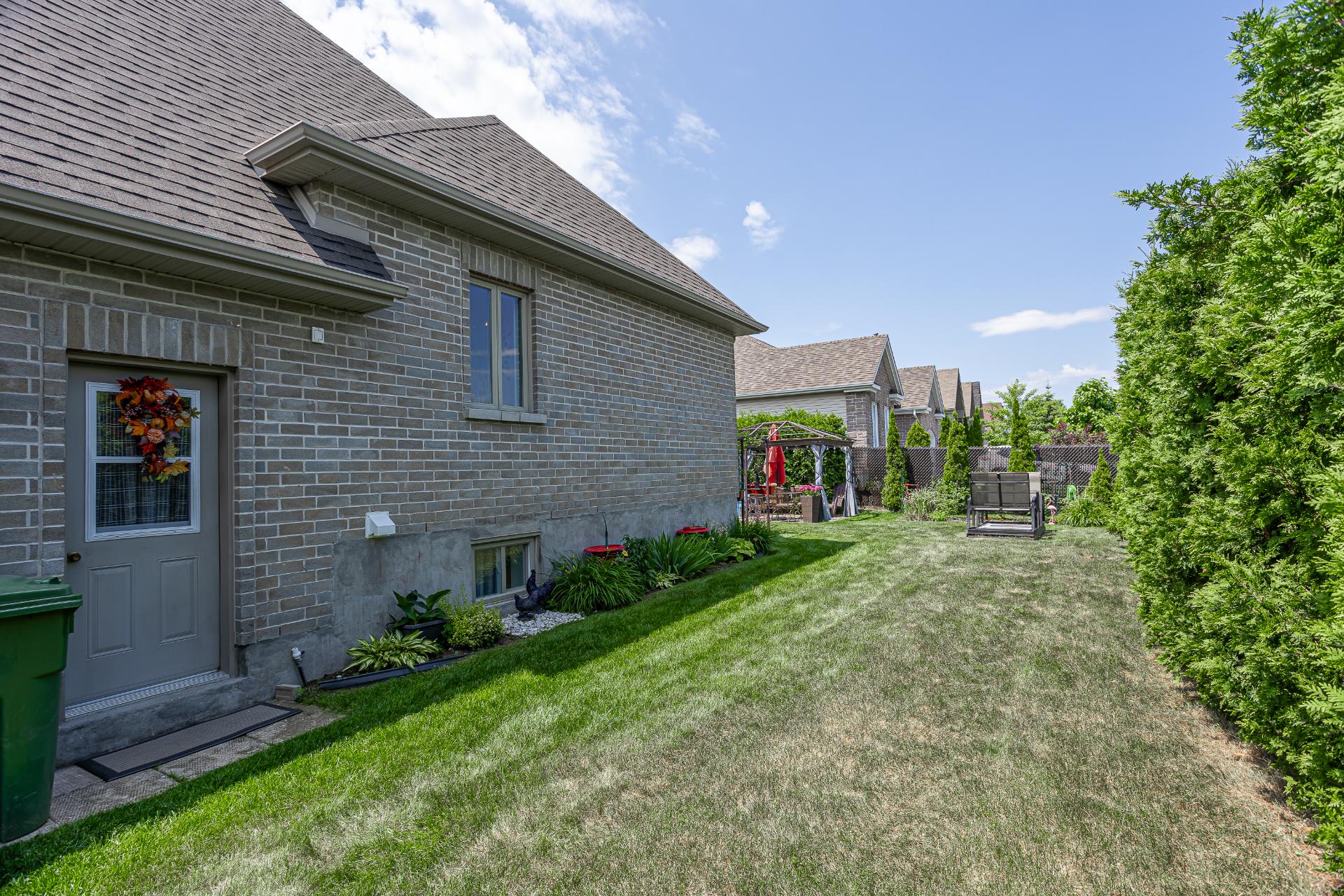
Backyard
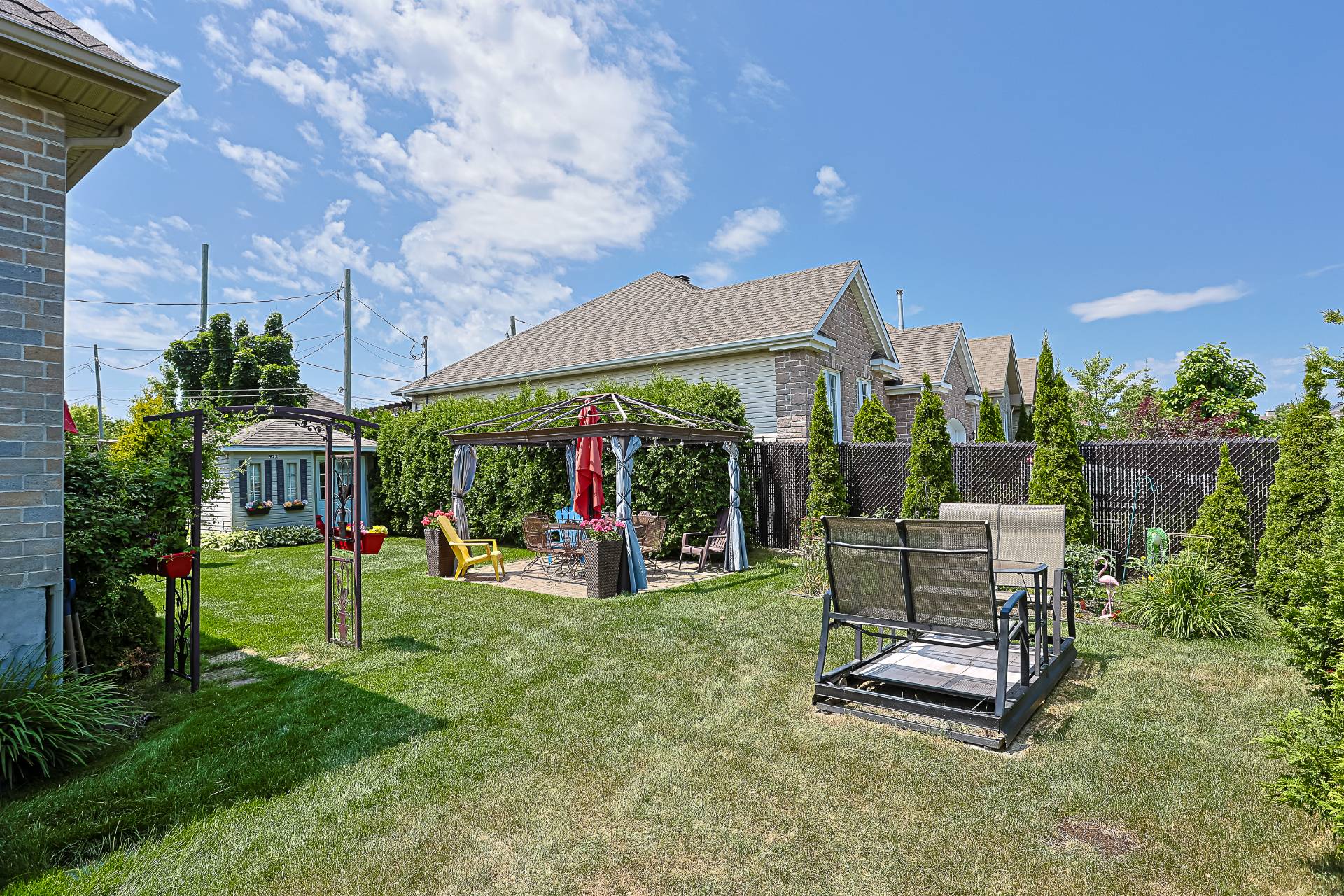
Backyard
|
|
OPEN HOUSE
Sunday, 6 July, 2025 | 13:00 - 16:00
Description
property located in one of the most sought-after
neighborhoods of L'Assomption!
This spacious bungalow will charm you with its high-quality
construction, meticulous upkeep, and strategic location.
Built on a 7,348 sq. ft. corner lot, the home benefits from
ideal orientation that maximizes natural light throughout
the day.
Inside, you'll enjoy an impressive layout featuring 4
bedrooms, a home office, 2 full bathrooms, a large family
room in the basement, and an open-concept main floor. All
maple hardwood floors on the main level were completely
redone in 2025, giving the home a refined and uniform feel
throughout. The kitchen is spacious and functional, with a
lunch counter, abundant cabinetry, and direct access to the
dining room.
The living room includes a highly efficient multi-sided gas
fireplace that creates a warm and inviting atmosphere while
serving as a backup heat source. The central heating and
air conditioning system with a heat pump ensures year-round
comfort and energy efficiency. The air conditioning unit
was serviced in 2025. A security alarm system is already
installed for added peace of mind. The hot water tank is
brand new (2025), and the roof was completely redone in
2023.
Outside, the spacious, neatly arranged paved-stone
driveway, meticulous landscaping, and automatic irrigation
system reflect the great care given to every detail. The
attached garage is ideal for hobbyists or families with
multiple vehicles.
The location is outstanding--just minutes from downtown
L'Assomption, Le Portage Golf Club, Hector-Charland
Theatre, primary and secondary schools, the college, the
arena, and all essential services and amenities. Easily
accessible via major highways and public transit to
Montréal.
L'Assomption is a vibrant town in the Lanaudière region,
known for its rich heritage, quality of life, and beautiful
surroundings. You'll also find local markets, vegetable and
dairy farms nearby, all nestled in a peaceful,
nature-filled environment.
A rare opportunity and a true turnkey property. One visit
will convince you!
Inclusions: Blinds, light fixtures, central vacuum with accessories, central heat pump, electric garage door opener, and pre-installed alarm system. Possibility of purchasing the property furnished, subject to agreement between the parties. All inclusions are offered without legal warranty of quality.
Exclusions : The seller's personal belongings, as well as the equipment and tools located in the shed and garage.
| BUILDING | |
|---|---|
| Type | Bungalow |
| Style | Detached |
| Dimensions | 42x38 P |
| Lot Size | 7342.7 PC |
| EXPENSES | |
|---|---|
| Municipal Taxes (2025) | $ 5503 / year |
| School taxes (2025) | $ 388 / year |
|
ROOM DETAILS |
|||
|---|---|---|---|
| Room | Dimensions | Level | Flooring |
| Hallway | 8.1 x 7.6 P | Ground Floor | Ceramic tiles |
| Living room | 13.4 x 16.8 P | Ground Floor | Wood |
| Dining room | 13.4 x 10.4 P | Ground Floor | Wood |
| Kitchen | 12.8 x 12.2 P | Ground Floor | Ceramic tiles |
| Other | 14.9 x 5.7 P | Ground Floor | Wood |
| Bedroom | 11.9 x 11.9 P | Ground Floor | Wood |
| Primary bedroom | 13.3 x 14.0 P | Ground Floor | Wood |
| Bathroom | 11.4 x 7.7 P | Ground Floor | Ceramic tiles |
| Other | 16.0 x 18.8 P | Ground Floor | Concrete |
| Storage | 5.8 x 9.1 P | Basement | Concrete |
| Family room | 13.0 x 26.1 P | Basement | Floating floor |
| Bedroom | 11.0 x 10.8 P | Basement | Floating floor |
| Home office | 11.0 x 10.8 P | Basement | Floating floor |
| Bedroom | 13.2 x 12.1 P | Basement | Floating floor |
| Other | 16.0 x 7.7 P | Basement | Floating floor |
| Bathroom | 11.3 x 7.10 P | Basement | Ceramic tiles |
|
CHARACTERISTICS |
|
|---|---|
| Bathroom / Washroom | Adjoining to primary bedroom, Seperate shower |
| Heating system | Air circulation |
| Equipment available | Alarm system, Central air conditioning, Central heat pump, Central vacuum cleaner system installation, Electric garage door, Private yard, Ventilation system |
| Roofing | Asphalt shingles |
| Garage | Attached, Heated |
| Proximity | Bicycle path, Cegep, Daycare centre, Elementary school, Golf, High school, Highway, Park - green area, Public transport |
| Siding | Brick, Stone, Vinyl |
| Window type | Crank handle |
| Heating energy | Electricity |
| Topography | Flat |
| Parking | Garage, Outdoor |
| Hearth stove | Gaz fireplace |
| Landscaping | Land / Yard lined with hedges |
| Cupboard | Melamine, Wood |
| Sewage system | Municipal sewer |
| Water supply | Municipality |
| Energy efficiency | Novoclimat certification |
| Foundation | Poured concrete |
| Zoning | Residential |
| Distinctive features | Street corner |