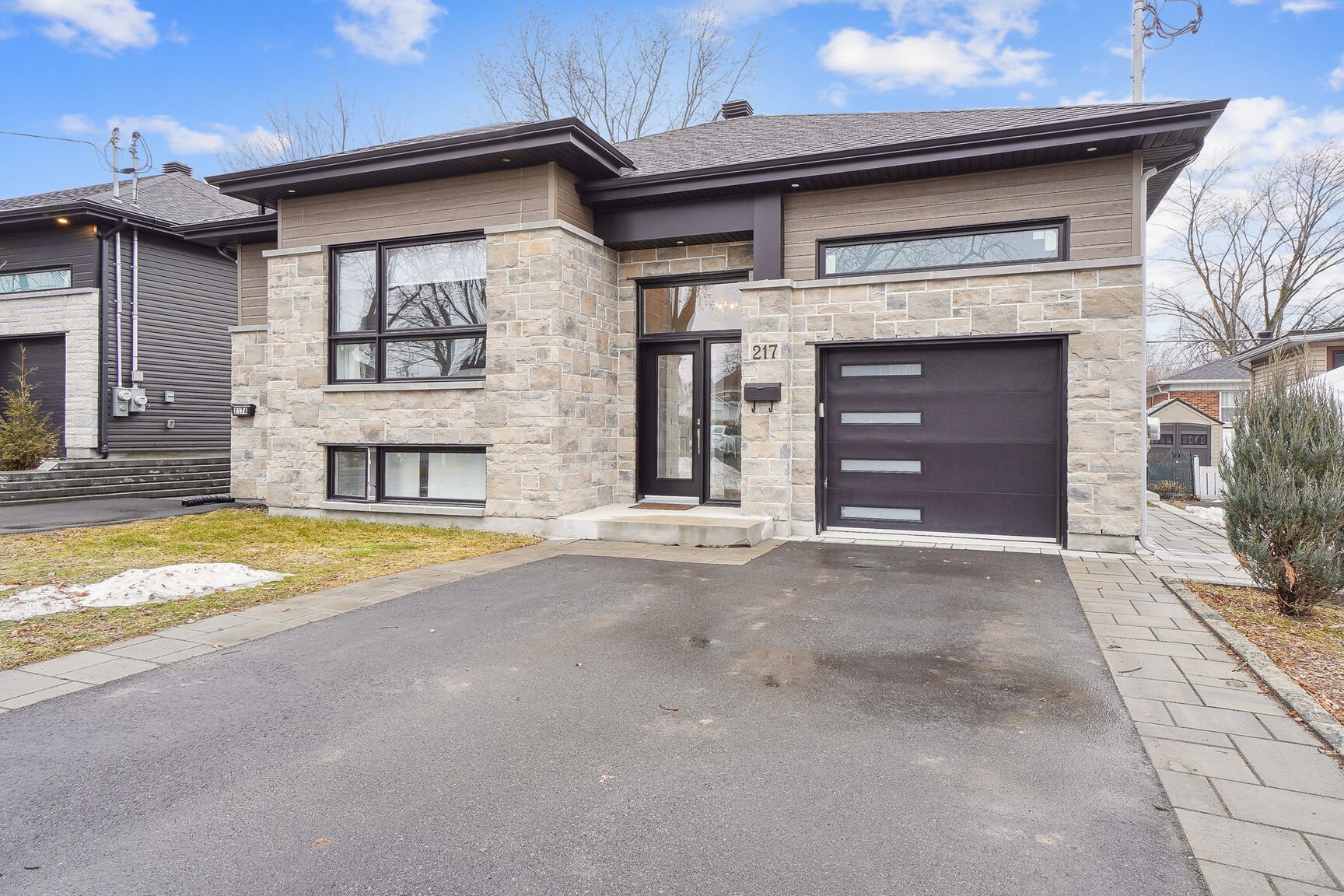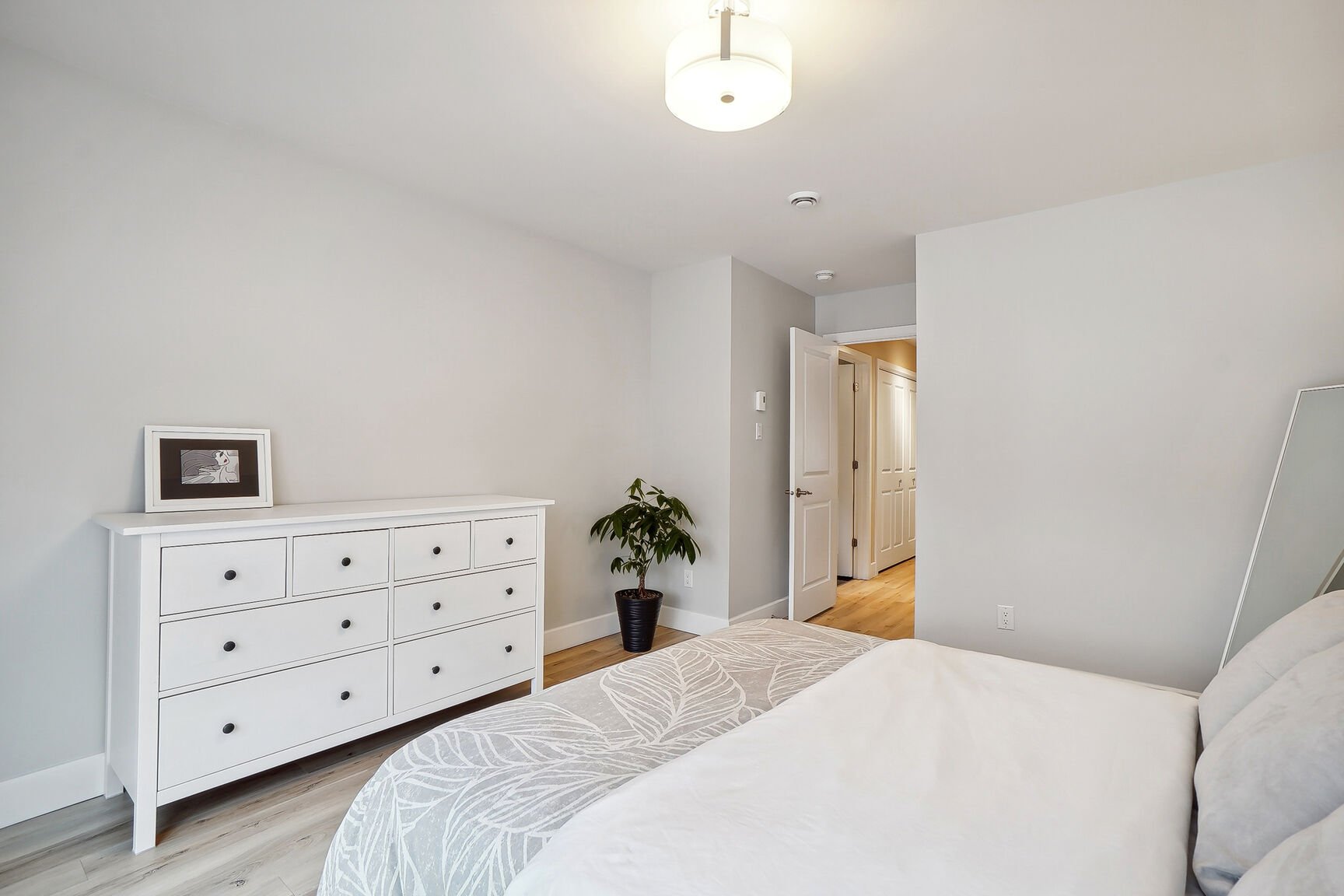217Z Rue Villeneuve, Saint-Eustache, QC J7P2G1 $799,000

Façade

Façade

Salon

Salle familiale

Cuisine

Cuisine

Chambre à coucher principale

Chambre à coucher principale

Chambre à coucher
|
|
Description
Ne cherchez plus! Le parfait investissement pour vous! Construction récente avec un logement accessoire indépendant pour optimiser vos revenus ou pour y loger un membre de votre famille. Les 2 logements seront libres à l'acheteur donc vous pouvez maximiser vos revenus et votre projet! Tout est parfait, cuisine à tendance urbaine, garage, luxe et côté pratique sont au rendez-vous. Une visite vous convaincra!
Inclusions: Stores, Luminaires, Lave-vaisselle (2017), Balayeuse centrale et ses accessoires.
Exclusions : Cabanon, Réservoir de propane en location.
| BÂTIMENT | |
|---|---|
| Type | Maison de plain-pied |
| Style | Détaché (Isolé) |
| Dimensions | 41.9x38 P |
| La Taille Du Lot | 4500.39 PC |
| DÉPENSES | |
|---|---|
| Taxes municipales (2024) | $ 4503 / année |
| Taxes scolaires (2024) | $ 399 / année |
|
DÉTAILS DE PIÈCE |
|||
|---|---|---|---|
| Pièce | Dimensions | Niveau | Sol |
| Salon | 7 x 11 P | Sous-sol | Plancher flottant |
| Salon | 14.4 x 10.4 P | Rez-de-chaussée | Plancher flottant |
| Cuisine | 8.1 x 9.3 P | Sous-sol | Plancher flottant |
| Salle à manger | 14.4 x 13 P | Rez-de-chaussée | Plancher flottant |
| Salle à manger | 7 x 7 P | Sous-sol | Plancher flottant |
| Cuisine | 11.4 x 12.8 P | Rez-de-chaussée | Céramique |
| Chambre à coucher principale | 11.2 x 9.2 P | Sous-sol | Plancher flottant |
| Chambre à coucher principale | 12 x 12.8 P | Rez-de-chaussée | Plancher flottant |
| Chambre à coucher | 13.2 x 8.7 P | Sous-sol | Plancher flottant |
| Chambre à coucher | 11.3 x 9 P | Rez-de-chaussée | Plancher flottant |
| Salle de bains | 7.6 x 5 P | Sous-sol | Céramique |
| Salle de bains | 10.9 x 7.5 P | Rez-de-chaussée | Céramique |
| Chambre à coucher | 11 x 11.8 P | Sous-sol | Plancher flottant |
| Salle de bains | 7.8 x 5 P | Sous-sol | Céramique |
|
CARACTÉRISTIQUES |
|
|---|---|
| Mode de chauffage | Plinthes électriques |
| Approvisionnement en eau | Municipalité |
| Énergie pour le chauffage | Électricité, Propane |
| Équipement disponible | Installation aspirateur central, Échangeur d'air, Porte de garage électrique, Climatiseur mural, Borne de recharge - niveau 2 |
| Fondation | Béton coulé |
| Foyers-poêles | Foyer au gaz |
| Garage | Attaché, Chauffé, Intégré, Simple largeur |
| Sous-sol | 6 pieds et plus, Totalement aménagé, Entrée indépendante |
| Stationnement | Extérieur, Au garage |
| Système d'égouts | Municipal |
| Zonage | Résidentiel |
| Particularités | Intergénération |
| Allée | Asphalte |