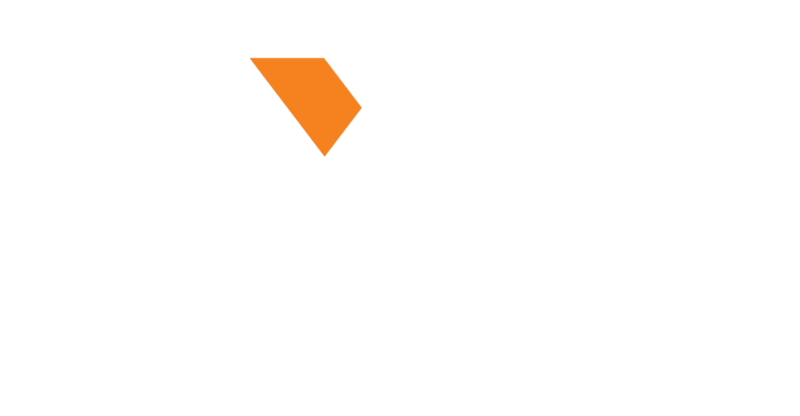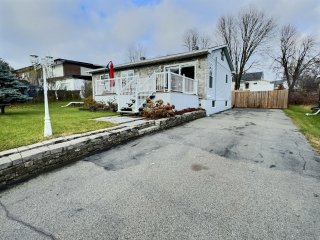 Frontage
Frontage  Frontage
Frontage  Frontage
Frontage  Frontage
Frontage  Garage
Garage  Hallway
Hallway  Hallway
Hallway  Living room
Living room  Living room
Living room  Dining room
Dining room  Dining room
Dining room  Overall View
Overall View  Dining room
Dining room  Overall View
Overall View  Kitchen
Kitchen  Kitchen
Kitchen  Overall View
Overall View 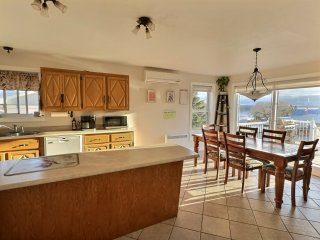 Kitchen
Kitchen  Bedroom
Bedroom  Bedroom
Bedroom  Bedroom
Bedroom 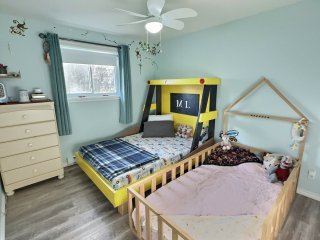 Bedroom
Bedroom  Bedroom
Bedroom  Bedroom
Bedroom 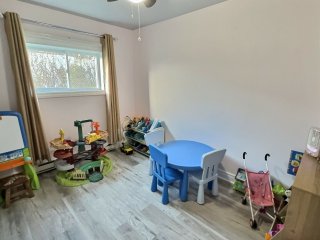 Bathroom
Bathroom  Bathroom
Bathroom  Family room
Family room  Family room
Family room  Family room
Family room  Family room
Family room  Family room
Family room  Family room
Family room  Walk-in closet
Walk-in closet  Walk-in closet
Walk-in closet 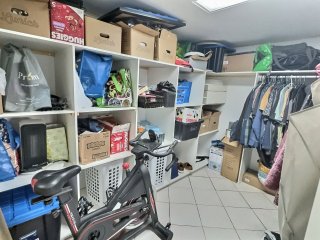 Bedroom
Bedroom 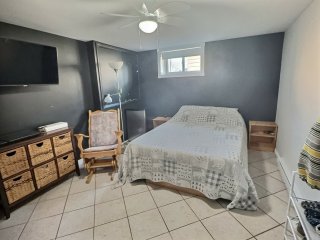 Bedroom
Bedroom 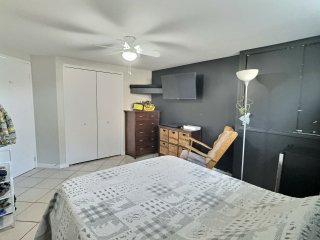 Laundry room
Laundry room  Laundry room
Laundry room  Laundry room
Laundry room  Laundry room
Laundry room  Bathroom
Bathroom  Bathroom
Bathroom  Bathroom
Bathroom  Patio
Patio  Backyard
Backyard  Backyard
Backyard  Backyard
Backyard  Backyard
Backyard  Backyard
Backyard  Backyard
Backyard  Backyard
Backyard  Exterior
Exterior  Garage
Garage 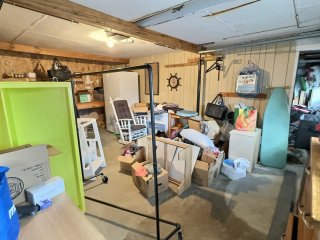 Garage
Garage 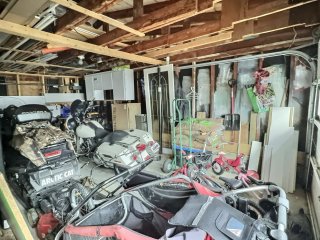 Garage
Garage 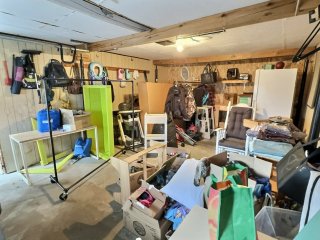 Garage
Garage  Garage
Garage  Exterior
Exterior 

