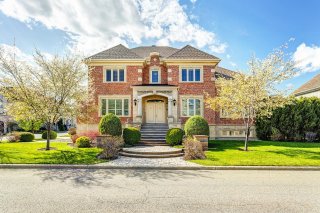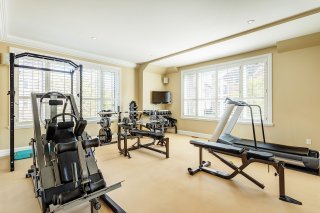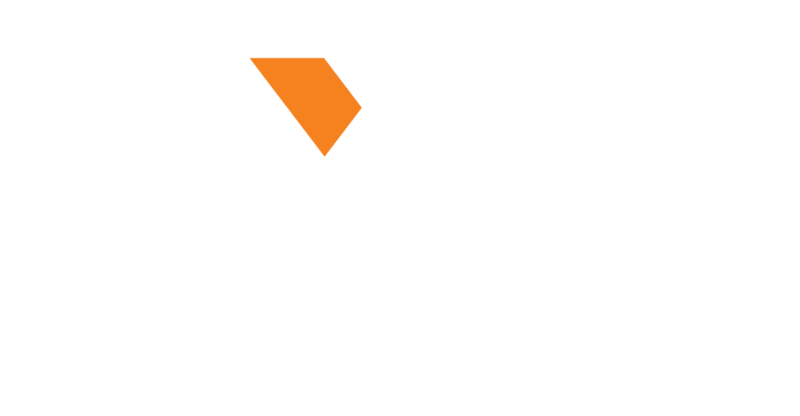 Frontage
Frontage  Exterior
Exterior  Back facade
Back facade  Exterior entrance
Exterior entrance  Patio
Patio  Garden
Garden  Hallway
Hallway  Hallway
Hallway  Dining room
Dining room  Living room
Living room  Living room
Living room  Dinette
Dinette  Dinette
Dinette  Dinette
Dinette  Kitchen
Kitchen  Kitchen
Kitchen  Living room
Living room  Exercise room
Exercise room  Washroom
Washroom  Interior
Interior  Hallway
Hallway  Hallway
Hallway  Hallway
Hallway  Primary bedroom
Primary bedroom  Primary bedroom
Primary bedroom  Ensuite bathroom
Ensuite bathroom  Ensuite bathroom
Ensuite bathroom  Ensuite bathroom
Ensuite bathroom  Ensuite bathroom
Ensuite bathroom  Office
Office  Laundry room
Laundry room  Bedroom
Bedroom  Bedroom
Bedroom  Bathroom
Bathroom  Bedroom
Bedroom  Bedroom
Bedroom  Bathroom
Bathroom  Basement
Basement  Playroom
Playroom  Family room
Family room  Family room
Family room  Bedroom
Bedroom  Bathroom
Bathroom  Bedroom
Bedroom  Bedroom
Bedroom  Workshop
Workshop  Garage
Garage  Patio
Patio  Garden
Garden  Parking
Parking  Other
Other  Other
Other  Drawing (sketch)
Drawing (sketch)  Drawing (sketch)
Drawing (sketch)  Drawing (sketch)
Drawing (sketch) 


