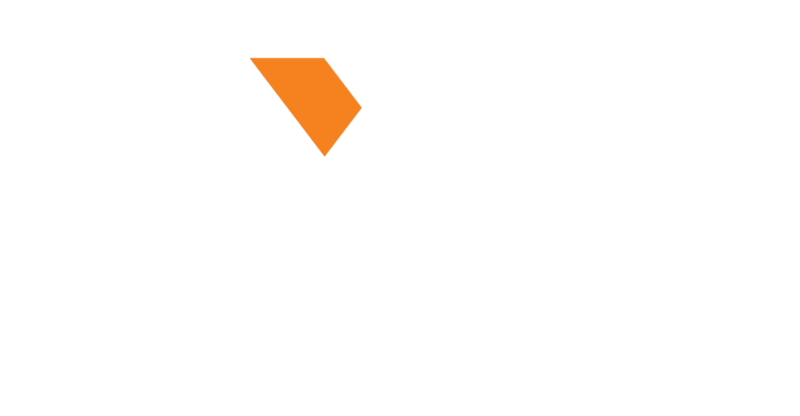 Frontage
Frontage  Hallway
Hallway  Living room
Living room  Living room
Living room  Staircase
Staircase  Office
Office  Dining room
Dining room  Dining room
Dining room  Living room
Living room 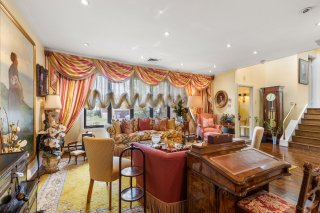 Overall View
Overall View  Primary bedroom
Primary bedroom  Primary bedroom
Primary bedroom  Ensuite bathroom
Ensuite bathroom 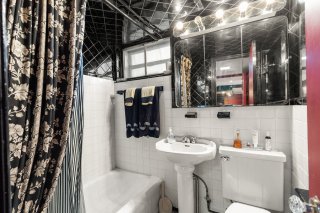 Bedroom
Bedroom 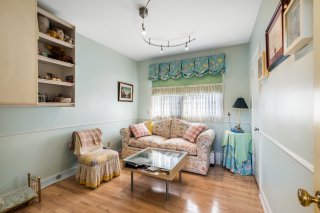 Bedroom
Bedroom  Bedroom
Bedroom 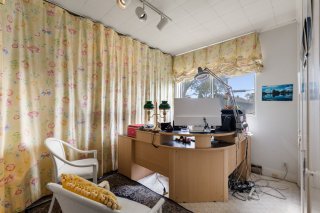 Bedroom
Bedroom 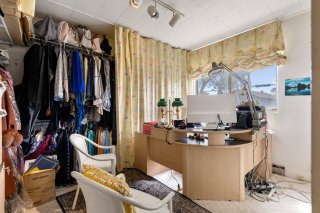 Bathroom
Bathroom  Dining room
Dining room  Dining room
Dining room  Dining room
Dining room  Kitchen
Kitchen  Kitchen
Kitchen  Dinette
Dinette  Basement
Basement  Family room
Family room  Family room
Family room  Bedroom
Bedroom  Bathroom
Bathroom 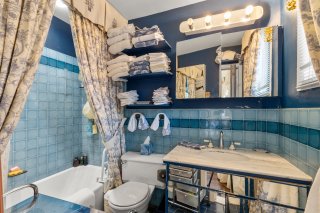 Frontage
Frontage  Frontage
Frontage  Garden
Garden 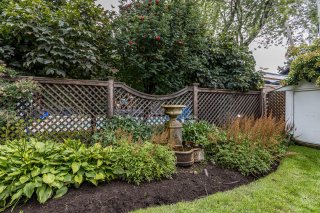 Garden
Garden  Garden
Garden  Garden
Garden  Other
Other  Other
Other 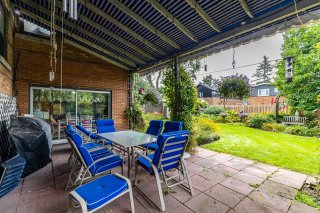 Other
Other  Other
Other  Frontage
Frontage  Garage
Garage  Garage
Garage 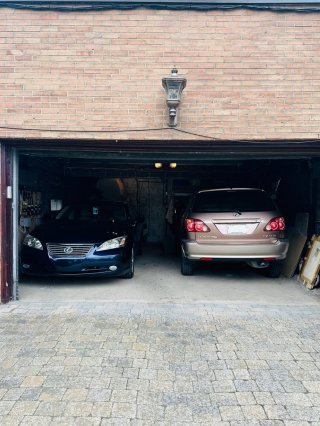 Garden
Garden  Other
Other 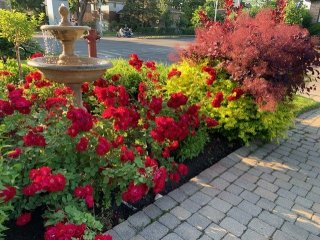 Other
Other 

