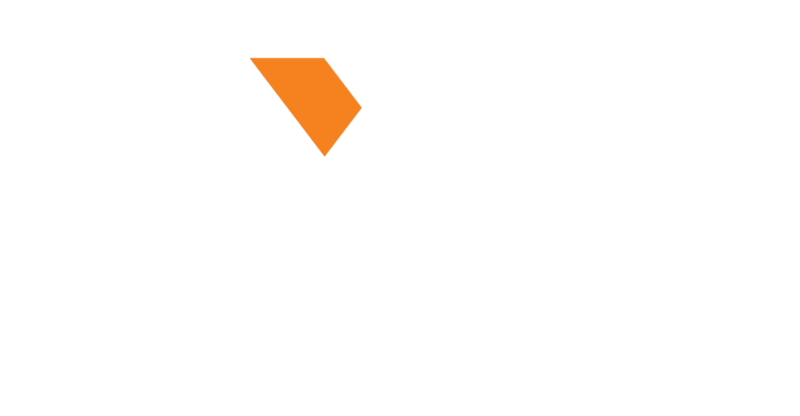 Hallway
Hallway 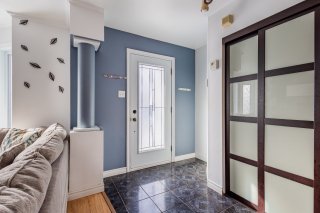 Living room
Living room 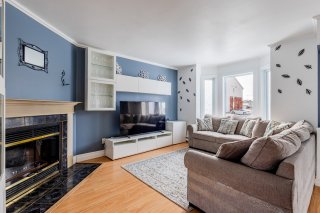 Living room
Living room 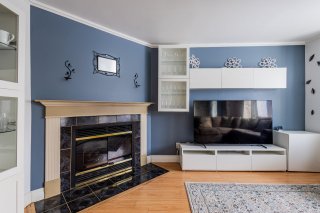 Living room
Living room  Living room
Living room 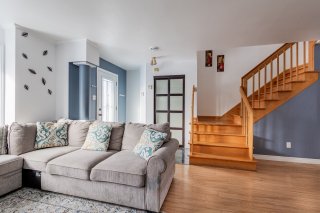 Staircase
Staircase 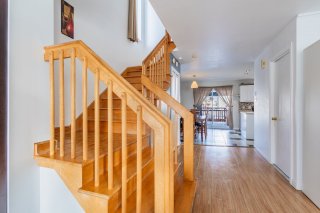 Dining room
Dining room 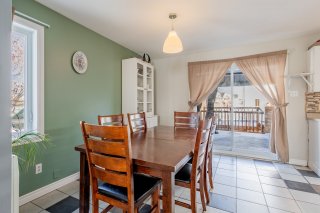 Dining room
Dining room  Kitchen
Kitchen 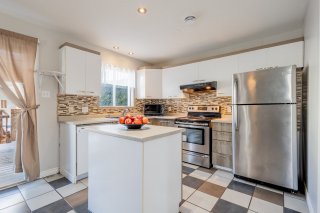 Kitchen
Kitchen 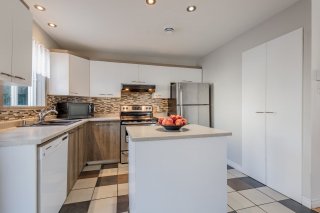 Kitchen
Kitchen  Kitchen
Kitchen  Washroom
Washroom 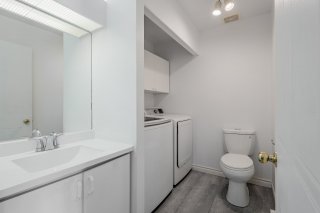 Primary bedroom
Primary bedroom 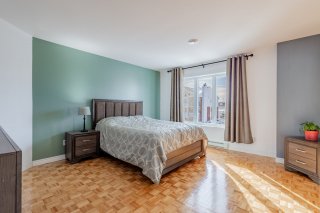 Primary bedroom
Primary bedroom 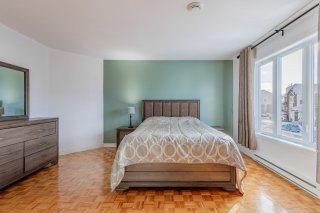 Primary bedroom
Primary bedroom 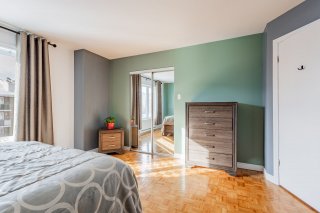 Walk-in closet
Walk-in closet 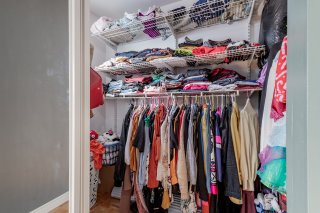 Bedroom
Bedroom  Walk-in closet
Walk-in closet 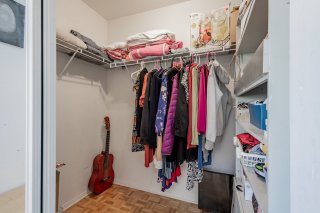 Bathroom
Bathroom 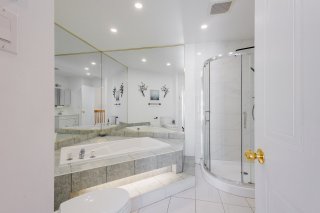 Bathroom
Bathroom  Bedroom
Bedroom  Office
Office  Family room
Family room 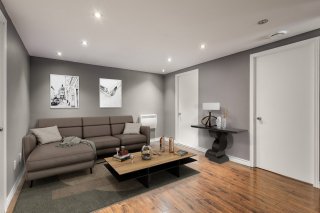 Family room
Family room  Storage
Storage  Washroom
Washroom 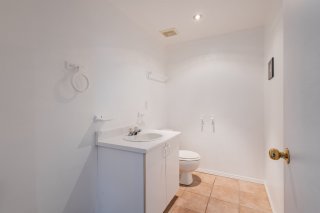 Balcony
Balcony  Pool
Pool 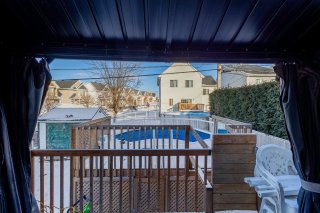 Backyard
Backyard  Back facade
Back facade  Backyard
Backyard  Aerial photo
Aerial photo  Aerial photo
Aerial photo 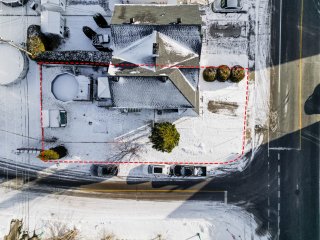 Aerial photo
Aerial photo  Aerial photo
Aerial photo 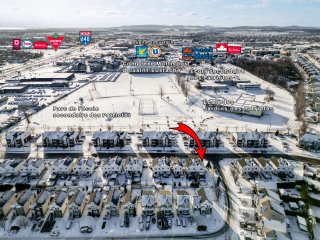 Aerial photo
Aerial photo  Aerial photo
Aerial photo  Frontage
Frontage 

