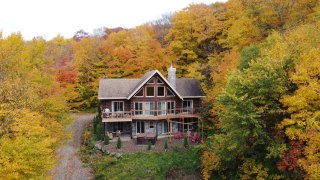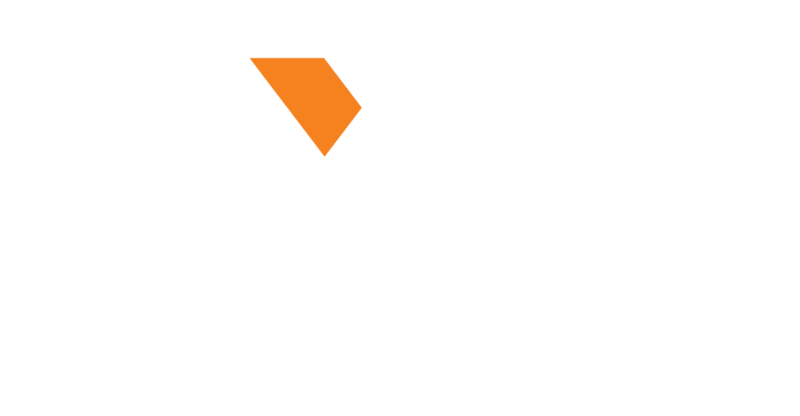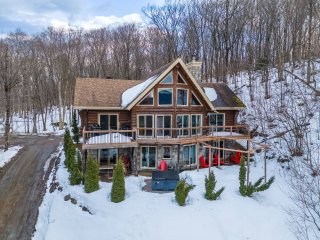 Overall View
Overall View  Other
Other 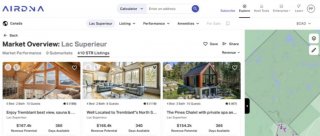 Living room
Living room 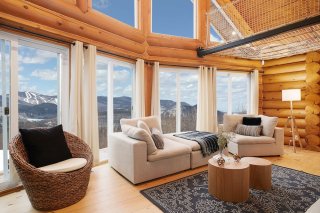 Mezzanine
Mezzanine  Living room
Living room 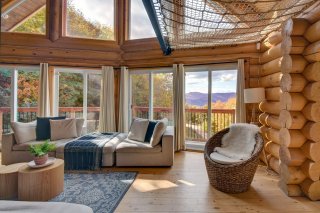 Living room
Living room  Living room
Living room 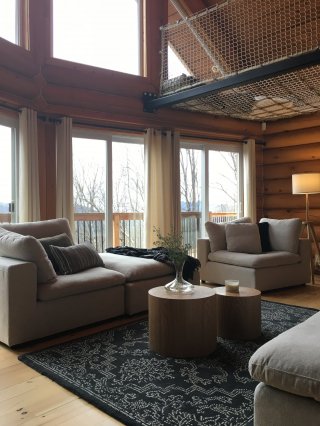 Living room
Living room 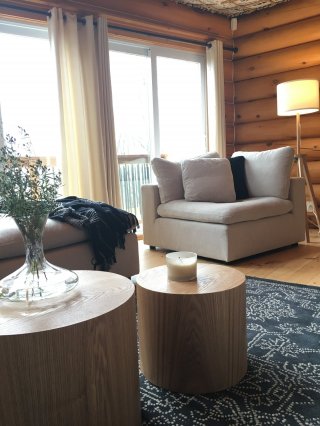 Living room
Living room 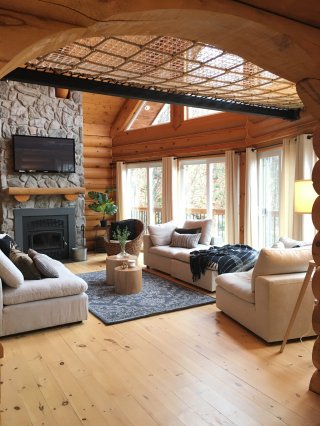 Living room
Living room 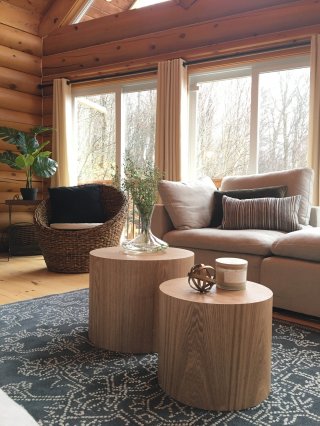 Living room
Living room  Living room
Living room 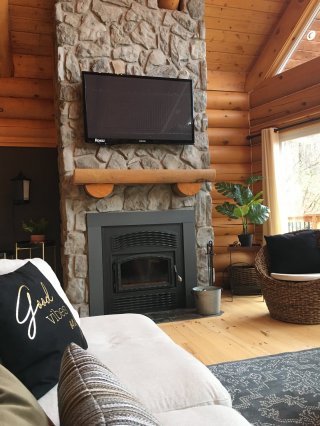 Living room
Living room 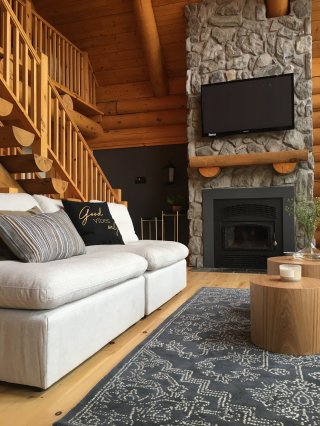 Living room
Living room 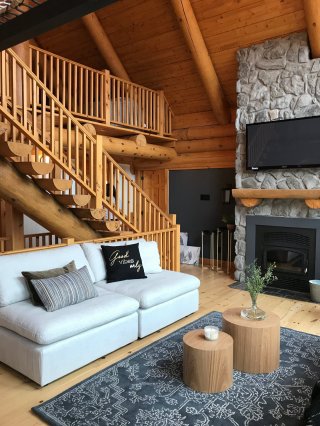 Living room
Living room  Overall View
Overall View 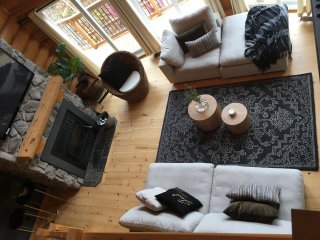 Mezzanine
Mezzanine  Playroom
Playroom  Playroom
Playroom  Playroom
Playroom  Other
Other  Other
Other  Kitchen
Kitchen 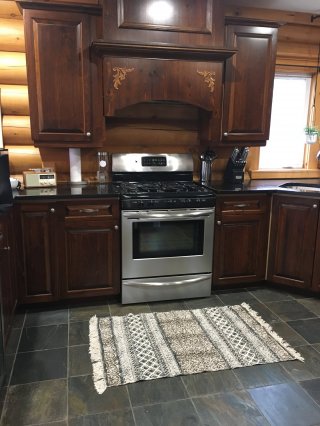 Other
Other  Bathroom
Bathroom 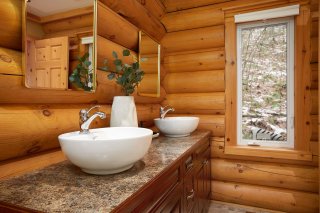 Bathroom
Bathroom 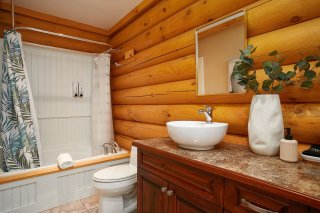 Bedroom
Bedroom 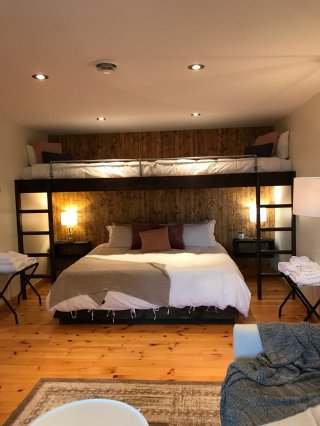 Bedroom
Bedroom  Bedroom
Bedroom  Bedroom
Bedroom 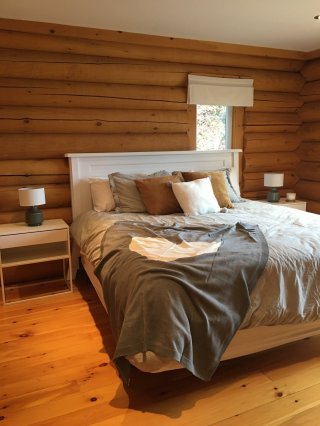 Bedroom
Bedroom  Washroom
Washroom  Living room
Living room 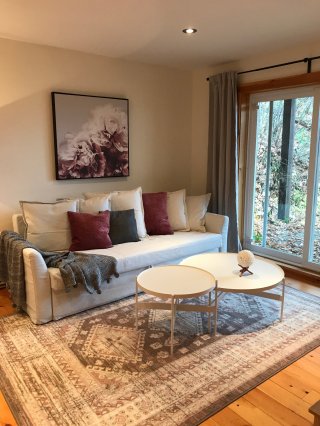 Living room
Living room  Living room
Living room 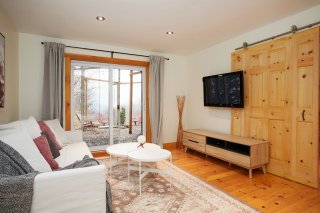 Bedroom
Bedroom 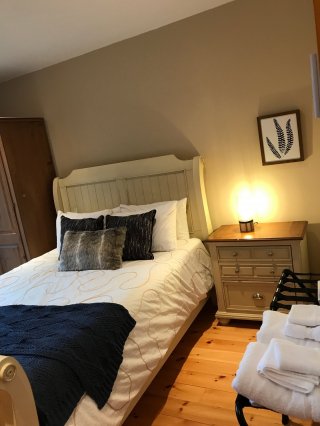 Bedroom
Bedroom 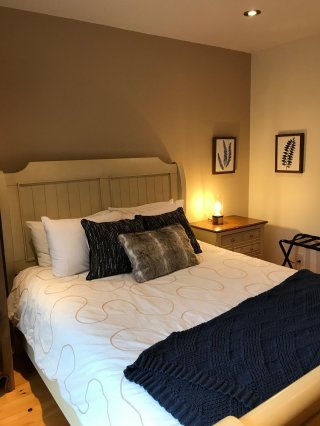 Bedroom
Bedroom  Bedroom
Bedroom 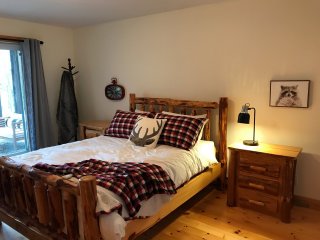 Bedroom
Bedroom 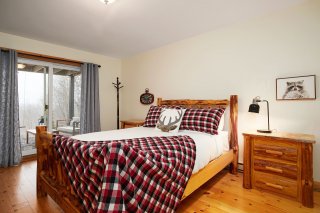 Bathroom
Bathroom  Bathroom
Bathroom  Other
Other 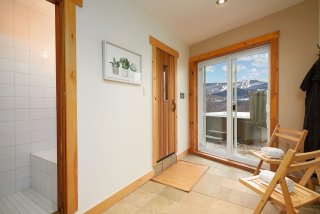 Sauna
Sauna  Other
Other  Other
Other  Exterior
Exterior 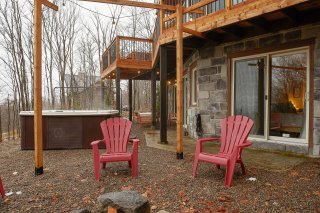 Exterior
Exterior  Exterior
Exterior  View
View 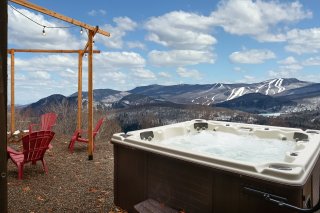 Hot tub
Hot tub 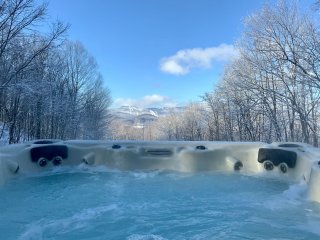 Overall View
Overall View 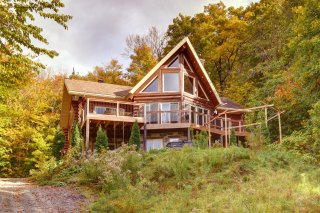 Patio
Patio  View
View  Frontage
Frontage 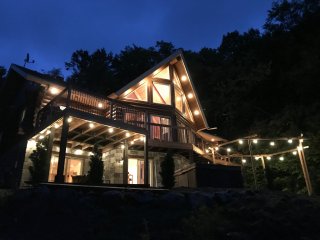 Exterior entrance
Exterior entrance  Aerial photo
Aerial photo 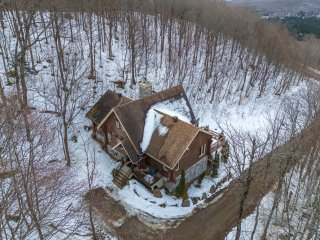 Exterior
Exterior 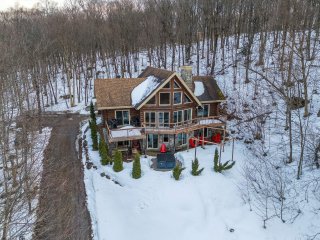 Aerial photo
Aerial photo 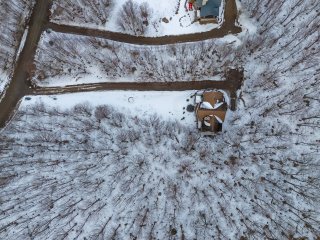 Aerial photo
Aerial photo  Aerial photo
Aerial photo  Aerial photo
Aerial photo  Aerial photo
Aerial photo 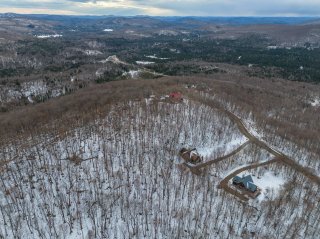 Aerial photo
Aerial photo 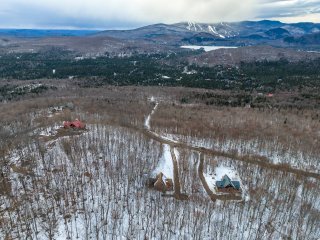 Aerial photo
Aerial photo  Back facade
Back facade  Overall View
Overall View 